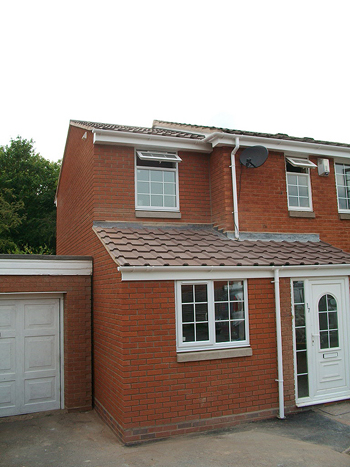
Double storey extension building construction diary
Double storey extension building.
Before and after photos:
Before & after photos of a two storey extension that was completed in just 9 weeks. This property extension provides extra living space to include a downstairs office, WC & dining room with French doors to the rear.
On the first floor we created a new double bedroom and a large, fully tiled bathroom with underfloor heating. We also enlarged an existing bedroom and converted it into a double bedroom.
The building project involved constructing a double storey extension between the house and garage, with matching brickwork & roofing tiles along with sourcing the same style of double glazed windows to ensure the new exension blended in with the existing building.
This building project involved all of the following property services: Building, joinery, brick laying, roofing, window fitting, door fitting, plastering, tiling, flooring, bathroom fitting, electrics & plumbing.
Please click on the images below for a larger view (opens in new window/tab).
|
|
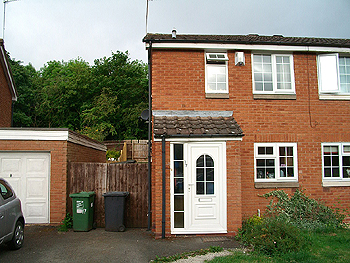
The house and garage before extension |
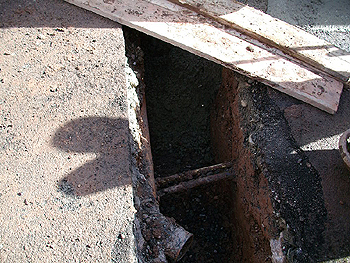
Starting work on the foundation trench & drainage |
|
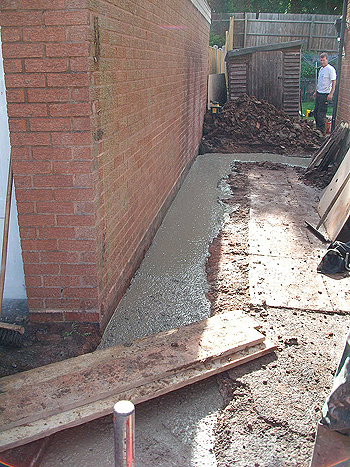
Foundation trench filled |
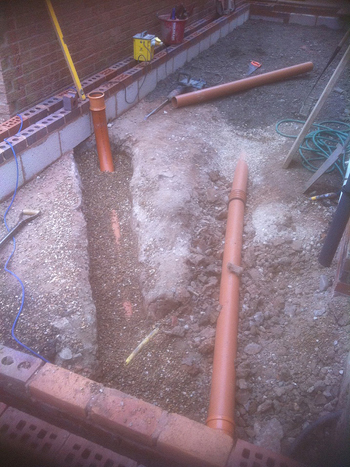
The foundations & drainage |
|
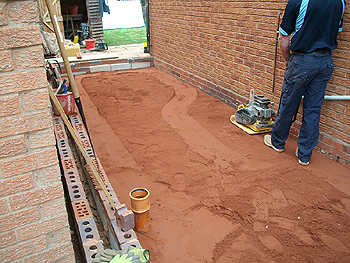
Compacting the base |
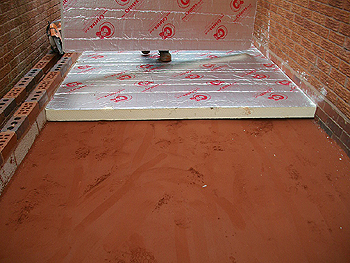
Laying the floor insulation |
|
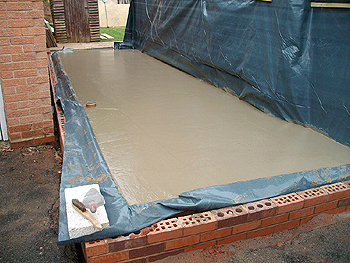
The final layer of concrete |
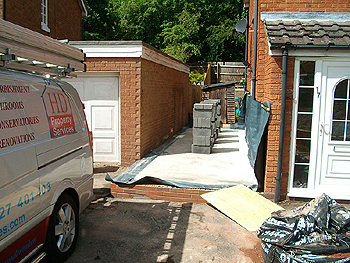
Ready to start the brickwork |
|
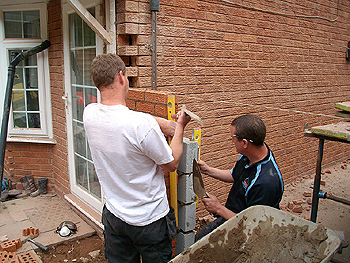
Brickwork (rear elevation) |
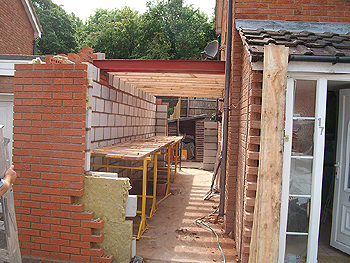
Brickwork (front elevation) |
|
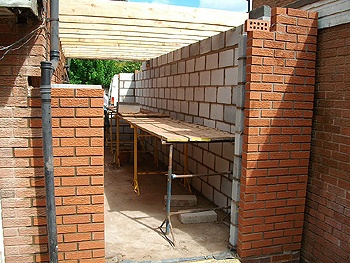
Brickwork at rear with space
for the new French doors |
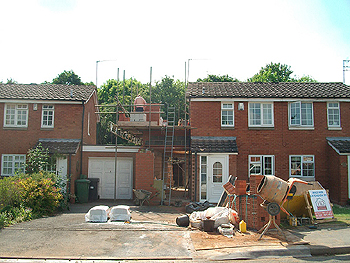
Exterior overview of front elevation
during construction |
|
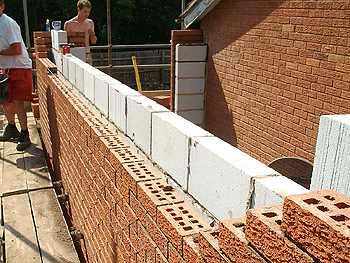
Brickwork on first floor |
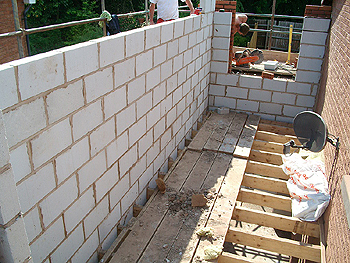
Upstairs floor joists and interior brickwork |
|
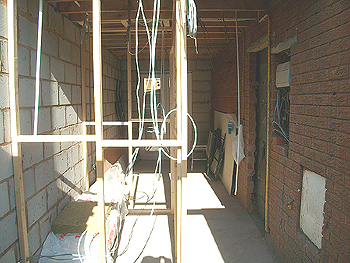
Stud partition wall and first fix electrics |
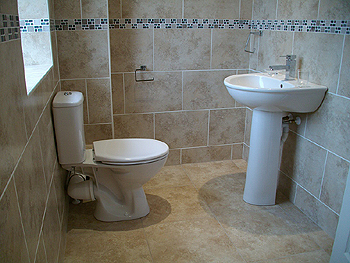
The fully tiled newly fitted bathroom
with underfloor heating |
|
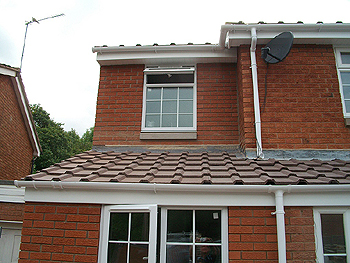
Close up view of the matching brickwork,
roofing tiles & windows |
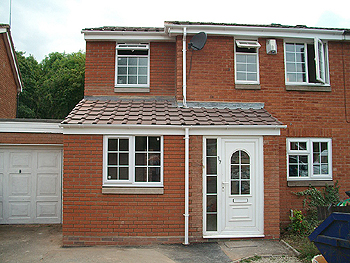
The finished two storey extension |
|
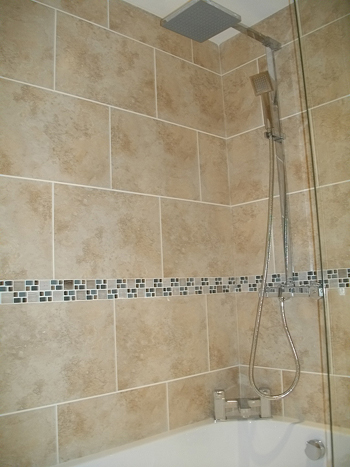
The bathroom has a contemporary
over-bath shower |
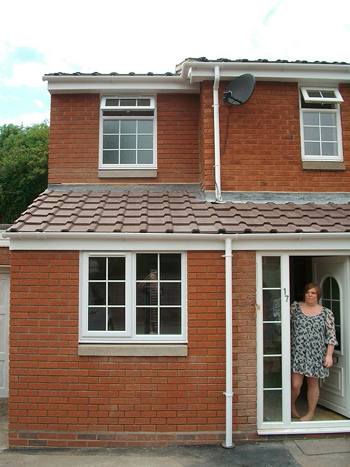
Our happy customer with her
completed house extension |
The HD Property Services team on this double storey extension project included:
- Builder
- Joiner
- Brick Layer
- Roofer
- Electrician
- Plasterer
- Tiler
- Carpet Fitter
- Window Fitter / Door Fitter
- Bathroom Fitter
- Plumber
<<< GO BACK TO BEFORE & AFTER GALLERY <<<
 Call us today for a friendly chat to discuss your requirements on 07513 99 17 17 or 01527 401 403. Call us today for a friendly chat to discuss your requirements on 07513 99 17 17 or 01527 401 403.
Alternatively send an email to: info@hdpropertyservices.com
| 




















