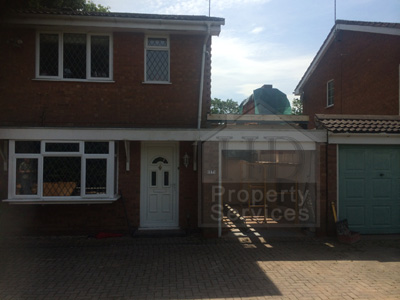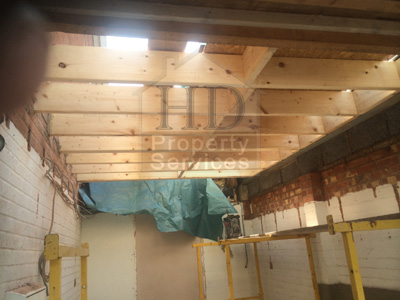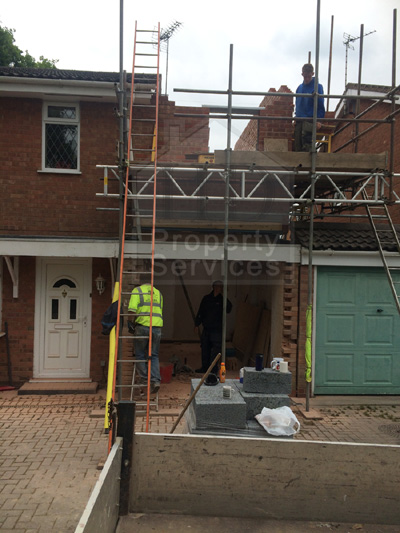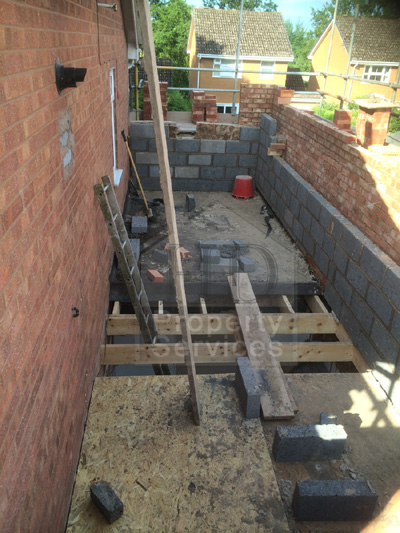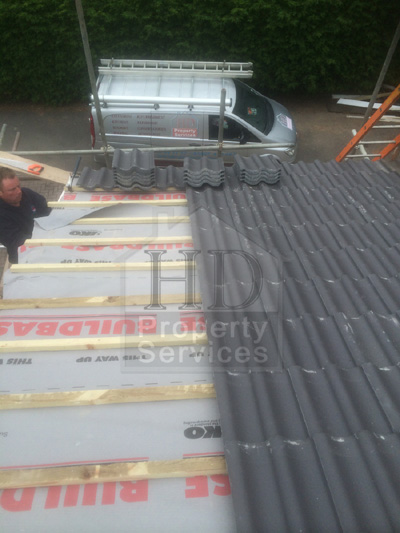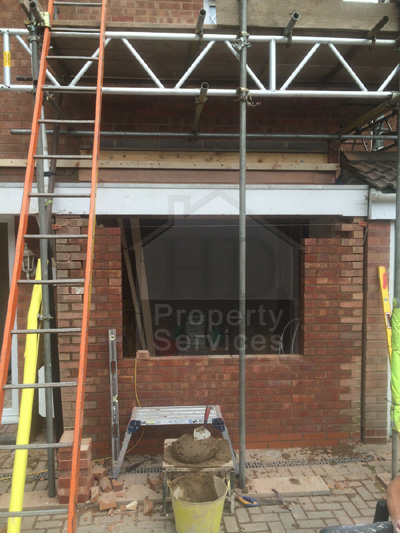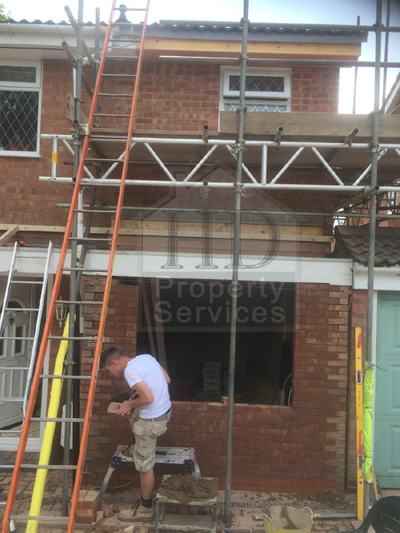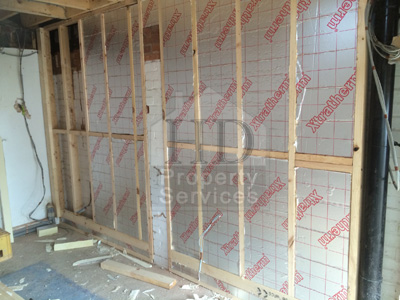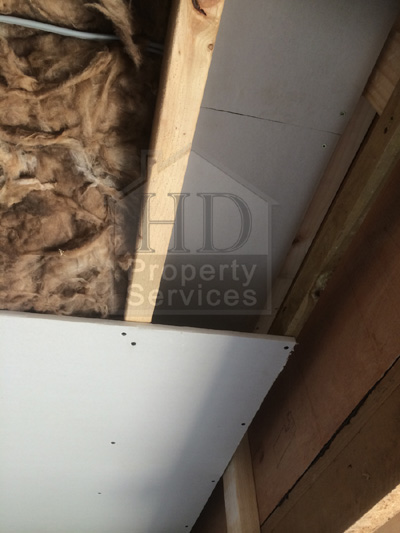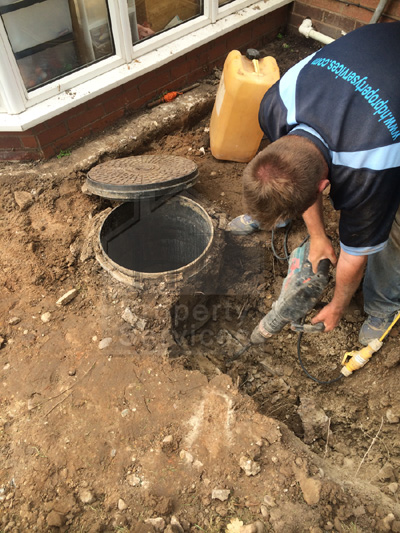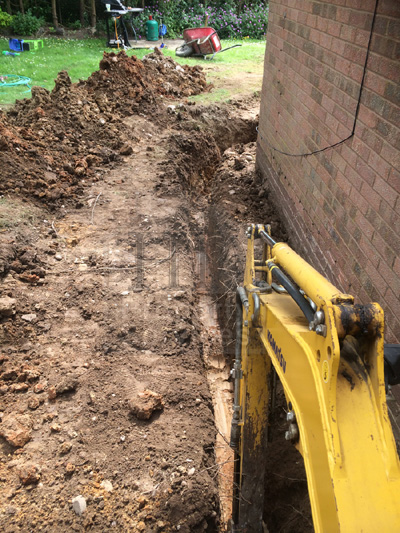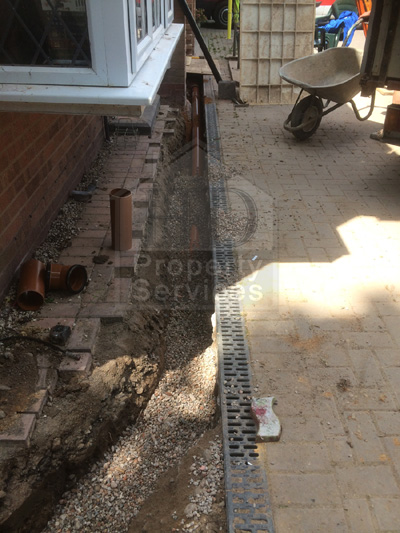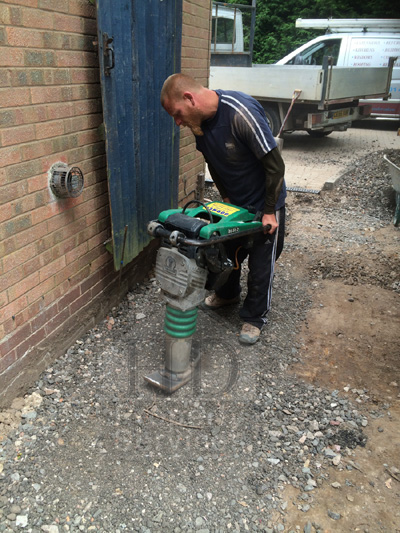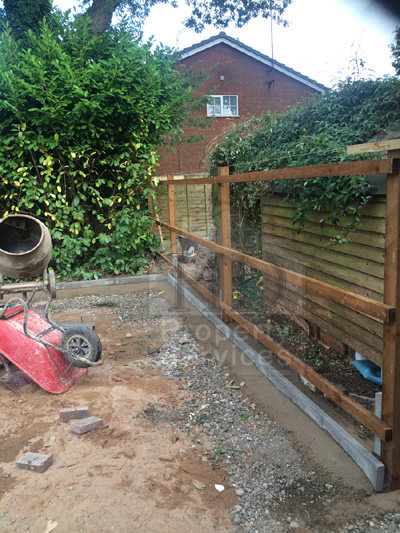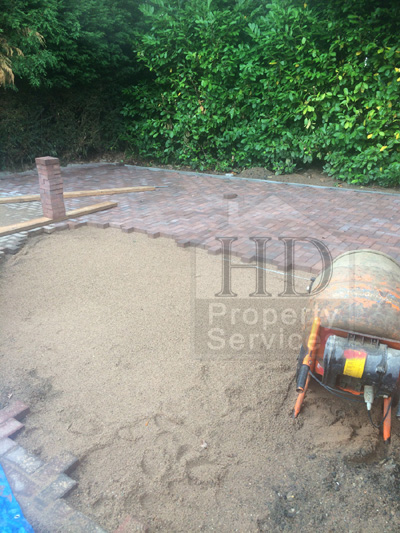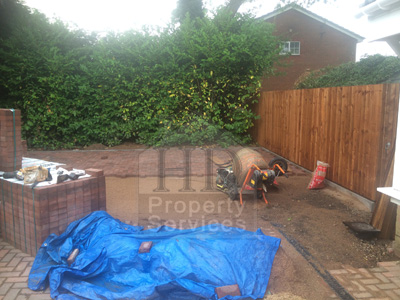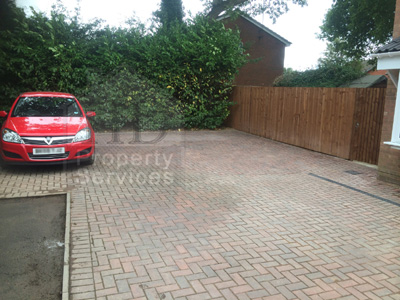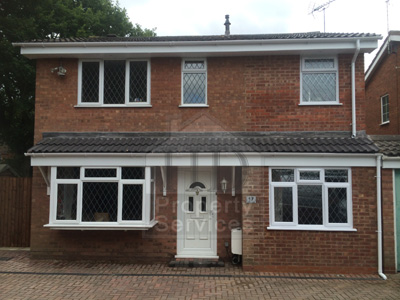
Double Storey Extension Before and after photos
|
Property Services, Building, Refurbishment & Property Renovation Specialists
© HD Property Services (Midlands) Limited | Webheath | Redditch | Worcestershire | Tel: 07513 991717 or 01527 401403
Interior & exterior building services. Home improvement, property renovation & refurbishment services:
Extensions, renovations, conversions, bathrooms, kitchens, plumbing, plastering, tiling, fencing, carpentry, roofing.
Established company with qualified & experienced tradesmen:
Builders, Plumbers, Electricians, Plasterers, Tilers, Painters, Decorators, Carpenters, Fencers, Roofers.
Throughout the Midlands: Worcestershire, Warwickshire, Staffordshire.
HD Property Services (Midlands) Ltd is Registered as a Limited Company in England and Wales. Company Reg. No: 7043593
