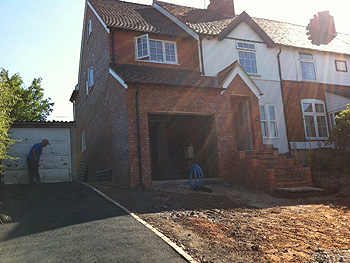
Two Storey Side Extension Construction Diary
Before and after photos:
Before & after photos of the construction of a two storey side extension.
The extension created additional living space for the family. It involved the demolition of an old garage to erect a two storey extension with a split level ground floor interior. The higher level of the ground floor extension at the rear, opened onto the existing kitchen and living areas; with French doors opening out onto the rear garden. The lower level provided replacement garage parking. Upstairs we built two bedrooms and installed the pluming ready for a luxury bathroom. We then built a new set of access steps to the front door and a new brick-built porch.
This two storey side extension involved all of the following property services: Joinery, electrics, plumbing, plastering, roofing, bathroom fitting, general building, window fitting and carpentry.
Please scroll down the page to view before, during and after photos of the building of this two storey side extension. Alternatively, please click on one of the sections in this quick list below to see a particular aspect of the building process.
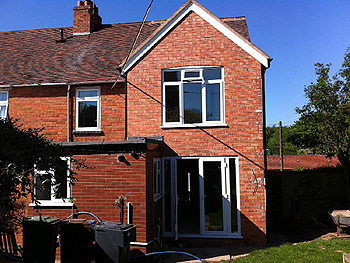
Please click on the images below for a larger view (opens in new window/tab).
Before Building Works Commenced
|
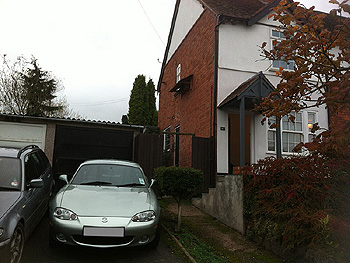
The original front
and side of the house |
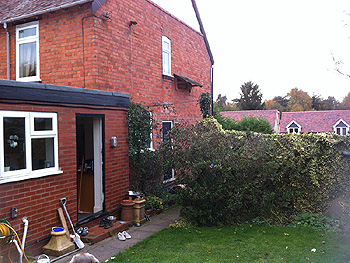
The original side
of the house |
|
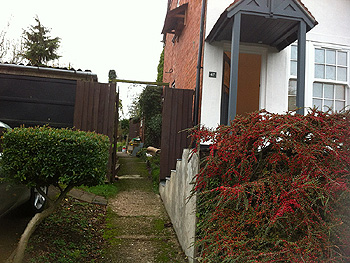
the original side path &
garage before demolition |
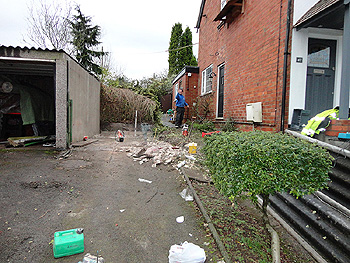
the original side path &
garage space after demolition |
Return to top of build a two storey side extension page
Digging Foundations
|
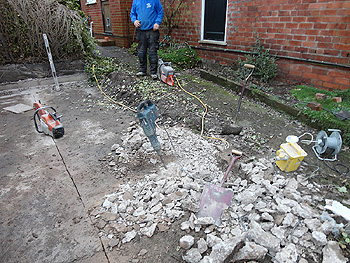
Starting to mark out &
remove old concrete base |
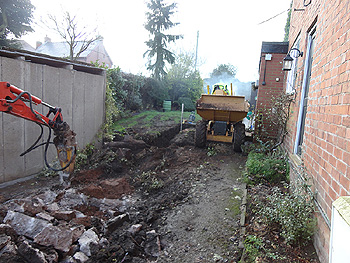
Removing the rubble |
|
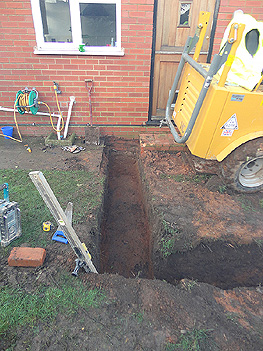
Digging the
foundation trench |
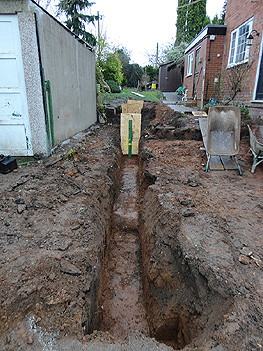
Digging the
foundation trench |
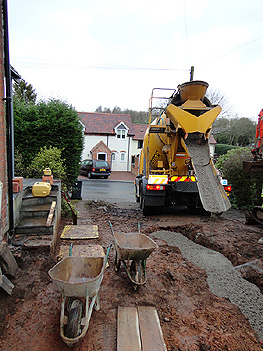
Filling the foundation
trench with concrete |
Return to top of build a two storey side extension page
Installing Pipework
|
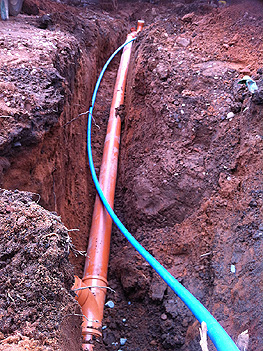
Installing pipework |
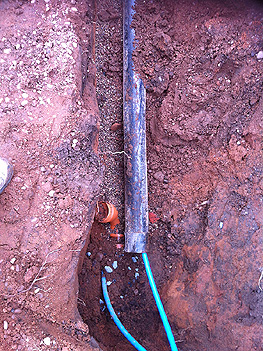
Installing pipework |
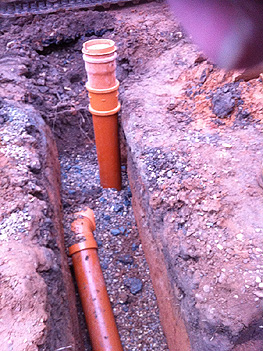
Installing pipework |
Return to top of build a two storey side extension page
Building the Base & Brick Walls
|
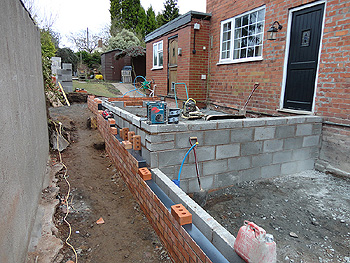
Brickwork above damp proof course (DPC) |
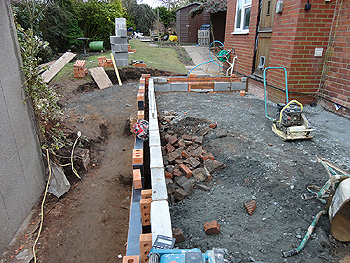
Compacting the base |
|
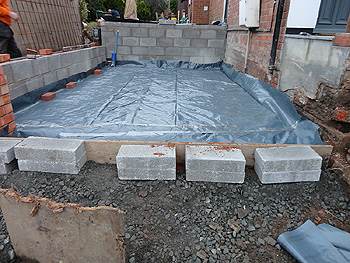
The damp proof membrane
on the lower level |
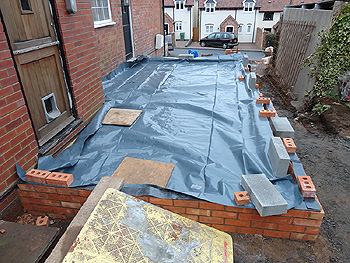
The damp proof membrane
on the upper level |
|
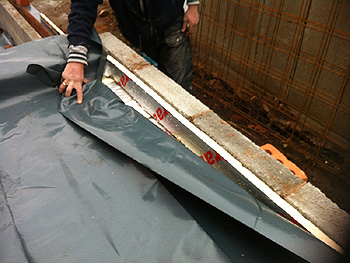
Additional insulation for the upper level |
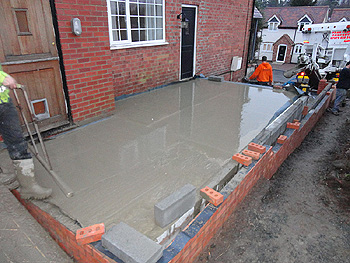
The concrete is added to the base |
|
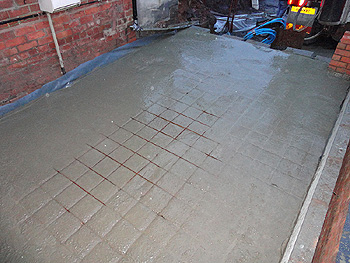
Steel reinforcement is added to the concrete base |
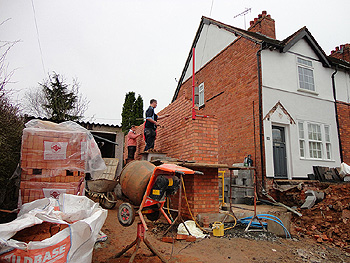
Our bricklayers get to work
on building the rest of the wall |
|
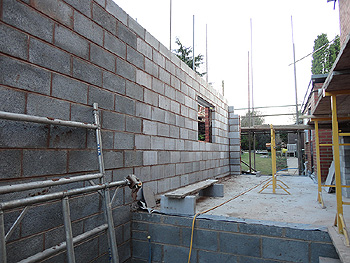
The interior wall of block bricks
on the ground floor |
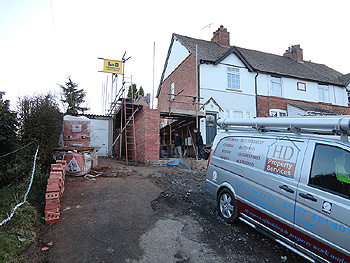
Scaffolding is erected to enable
construction of the second floor |
Return to top of build a two storey side extension page
Joinery
|
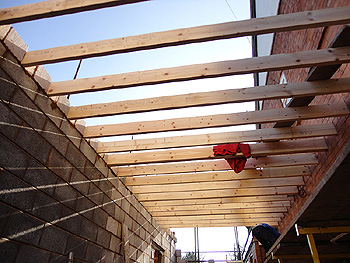
The first floor joists
are secured into position |
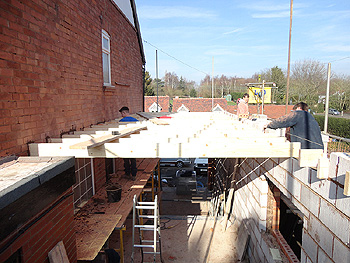
The first floor joists
are secured into position |
|
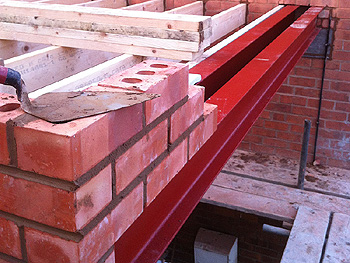
The supporting steel goes in above
the new garage door opening |
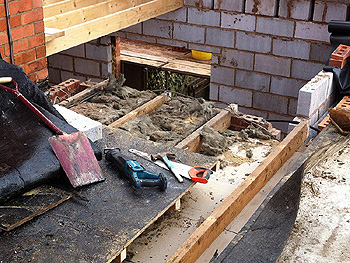
Seemlessly joining together
the old with the new |
|
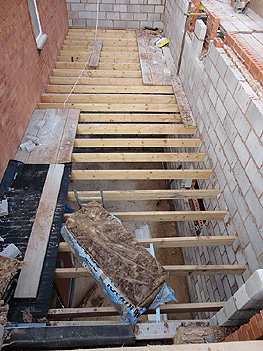
The first floor joists
from above |
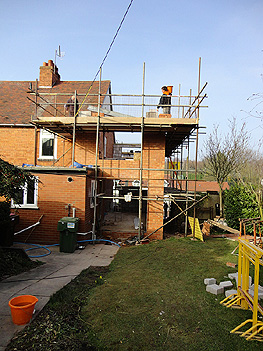
The second floor starts
to take shape - rear |
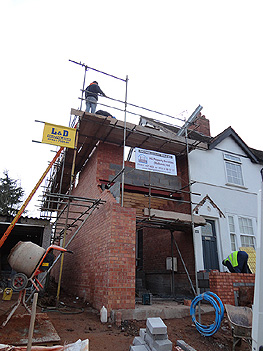
The second floor starts
to take shape - front |
Return to top of build a two storey side extension page
Installing Roof Trusses
|
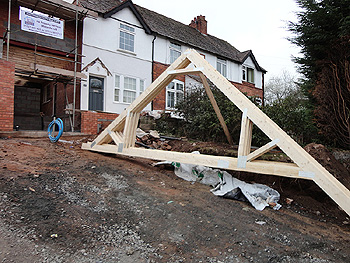
The roof trusses arrive |
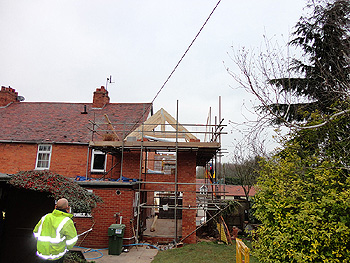
Installing roof trusses |
|
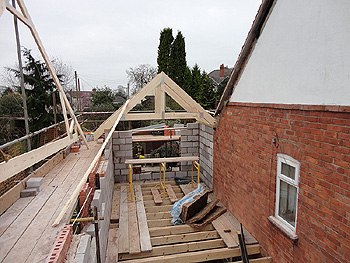
Installing roof trusses |
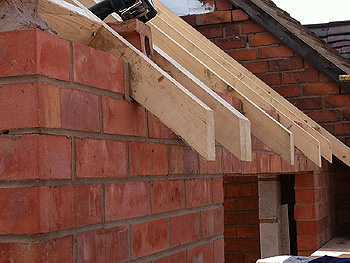
Joinery on the roof |
|
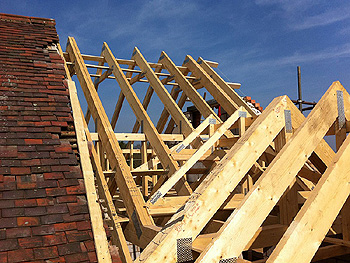
Seemlessly joining the old to the new |
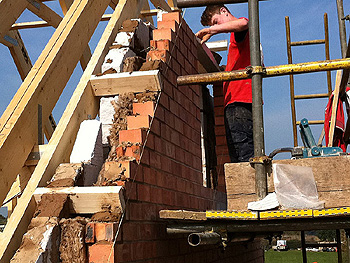
Brickwork on the gable end |
|
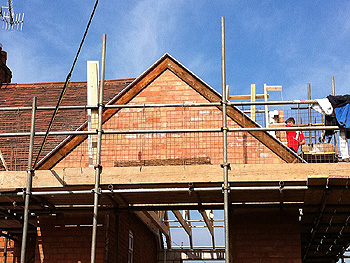
Completed brickwork on the gable end |
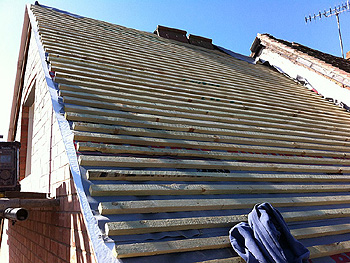
Installation of the roofing laths |
|
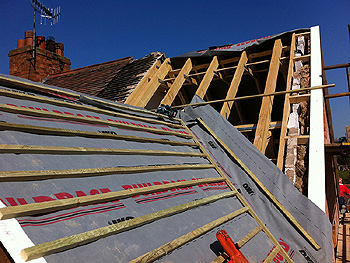
Installation of the roofing laths |
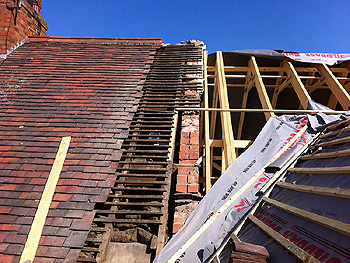
Ready for tiling |
Return to top of build a two storey side extension page
Roof Tiling
|
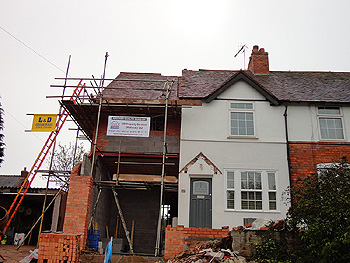
The new roof is tiled
to match the existing roof |
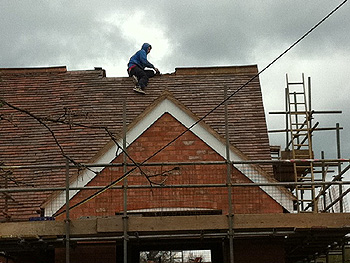
Our roofer works on the ridge tiles |
|
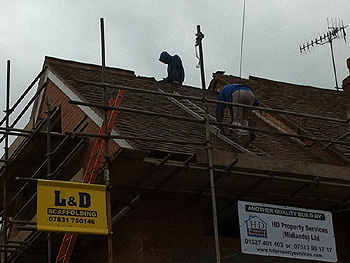
Ridge tiling |
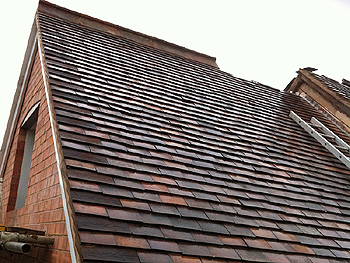
Ridge tiling & flashing |
Return to top of build a two storey side extension page
Wiring & Plumbing
|
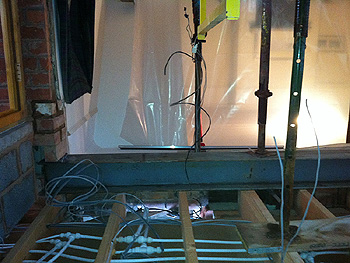
First fix electrics and plumbing |
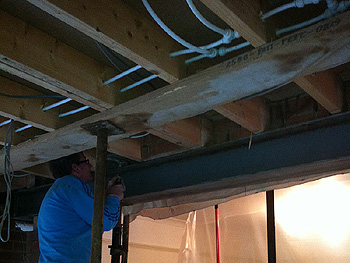
First fix electrics and plumbing |
|
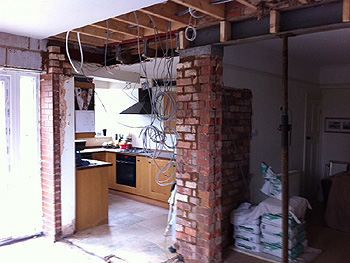
First fix electrics |
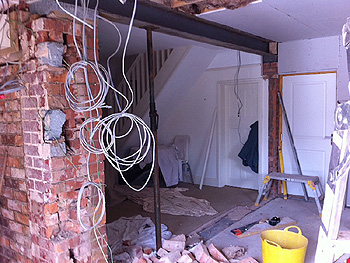
First fix electrics |
Return to top of build a two storey side extension page
Installing Stud Walls
|
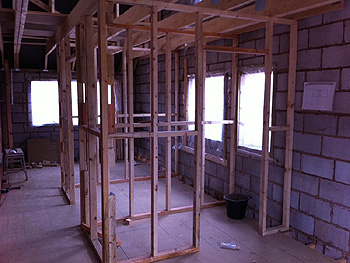
After Caber boarding the floors
the stud walling is erected |
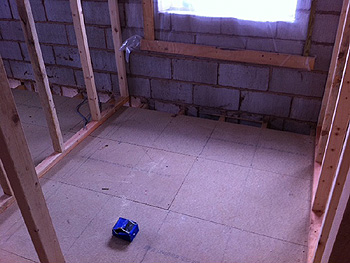
After Caber boarding the floors
the stud walling is erected |
Return to top of build a two storey side extension page
Plasterboarding & Plastering
|
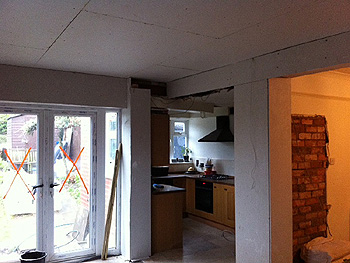
Plaster boarding of the new living space |
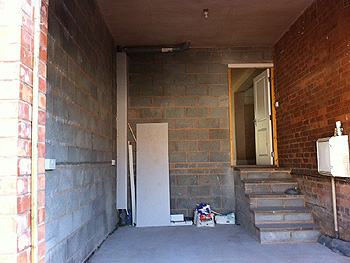
The ceiling inside the garage
was also boarded & plastered |
Return to top of build a two storey side extension page
Garden Steps
|
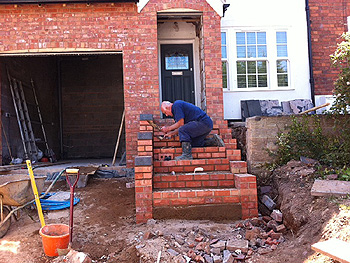
New steps up to the new front porch were built |
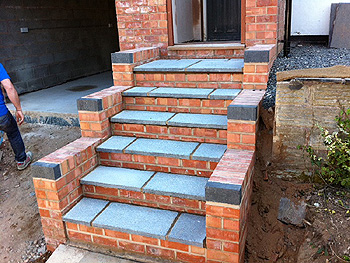
The completed new steps |
Return to top of build a two storey side extension page
The HD Property Services team on this two storey side extension project included:
- Joiner
- Electrician
- Plumber
- Plasterer
- Roofer
- Bathroom Fitter
- General Builder
- Window Fitter
- Carpenter
<<< GO BACK TO BEFORE & AFTER GALLERY <<<
 Call us today for a friendly chat to discuss your requirements on 07513 99 17 17 or 01527 401 403. Call us today for a friendly chat to discuss your requirements on 07513 99 17 17 or 01527 401 403.
Alternatively send an email to: info@hdpropertyservices.com
| 






















































