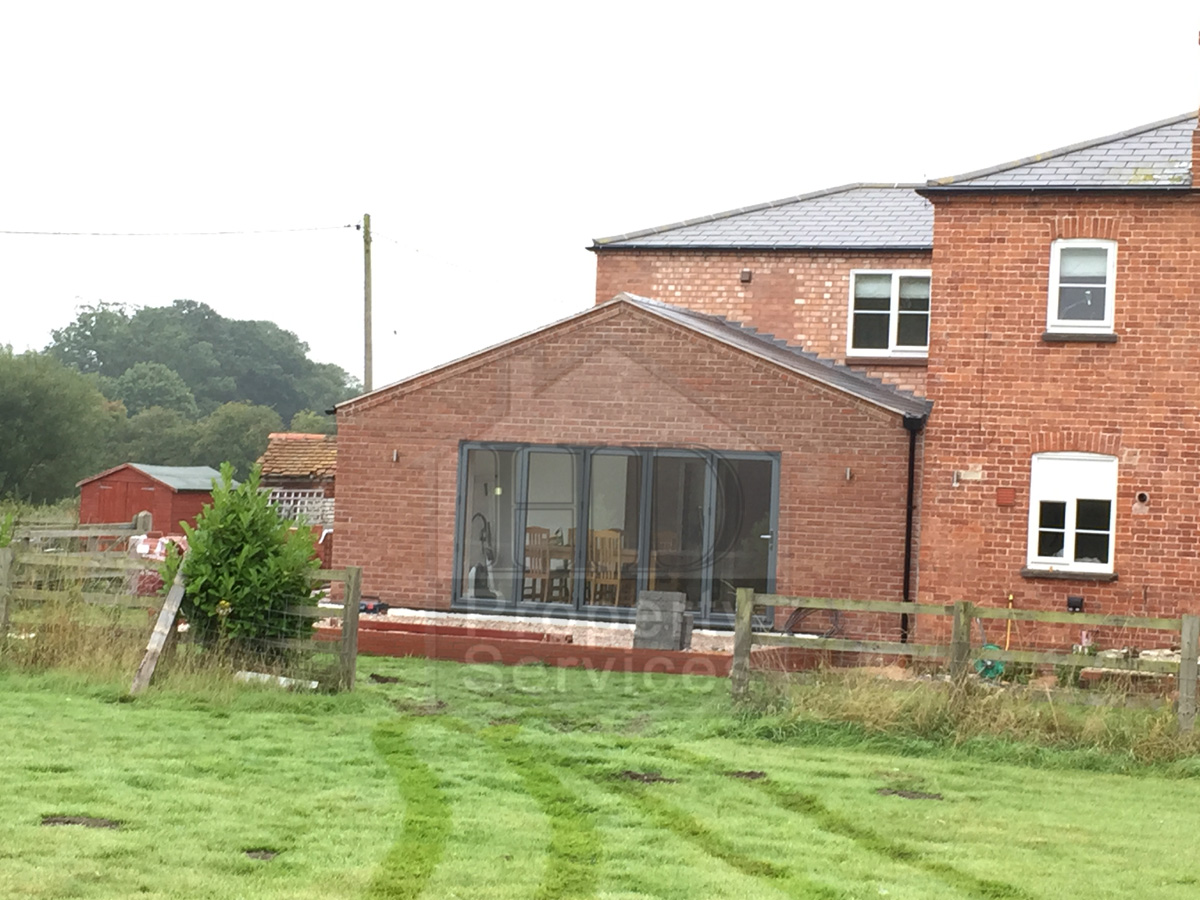A single storey extension to create extra family living space. The extension featured a pitched roof with vaulted ceiling roof windows to allow natural daylight to flood in. The installation of bi-fold doors enabled the homeowner to take full advantage of the views from the property. The installation of underfloor heating made it a very practical family space at any time of the year.
Please scroll down the page to view before, during and after photos of this building project. Click on the images for a larger view (opens in new window/tab).
|
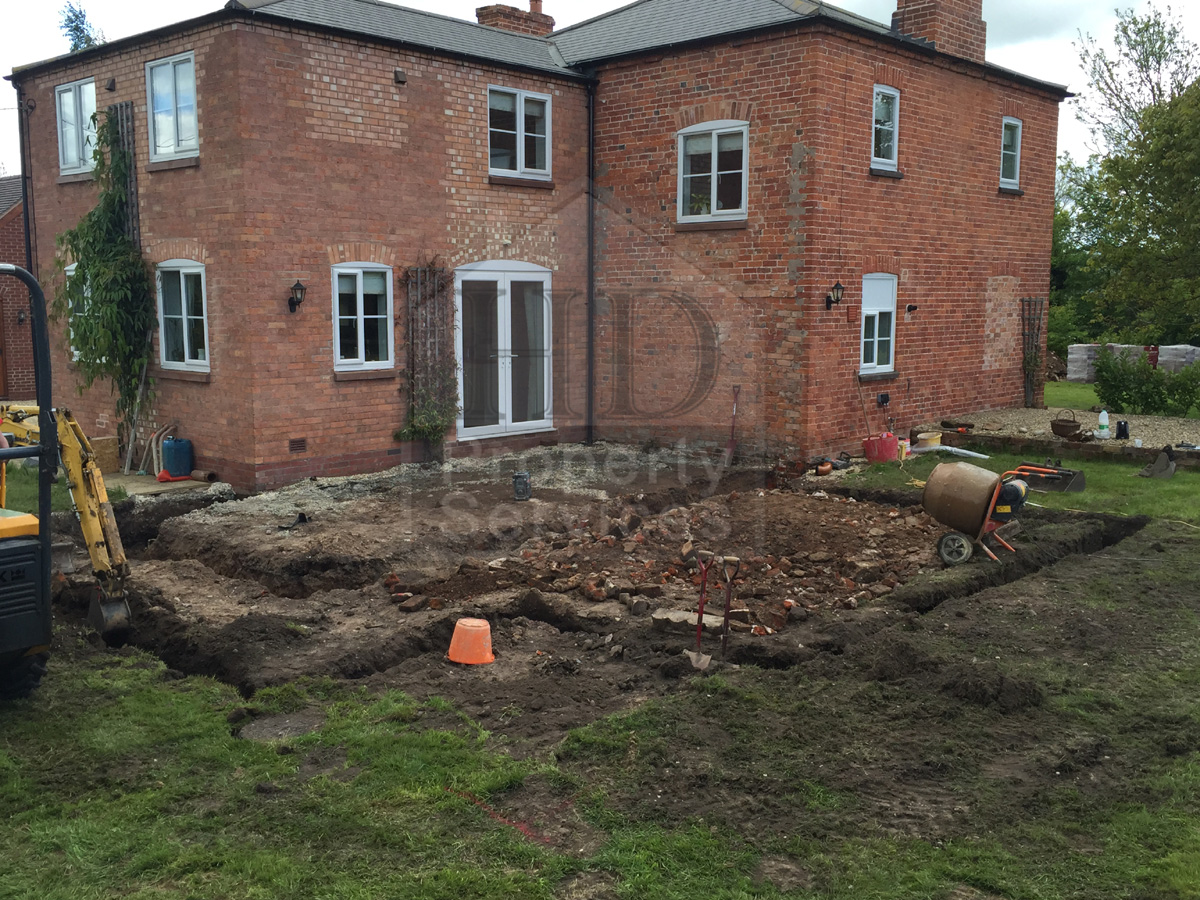
The house before construction of the extension
|
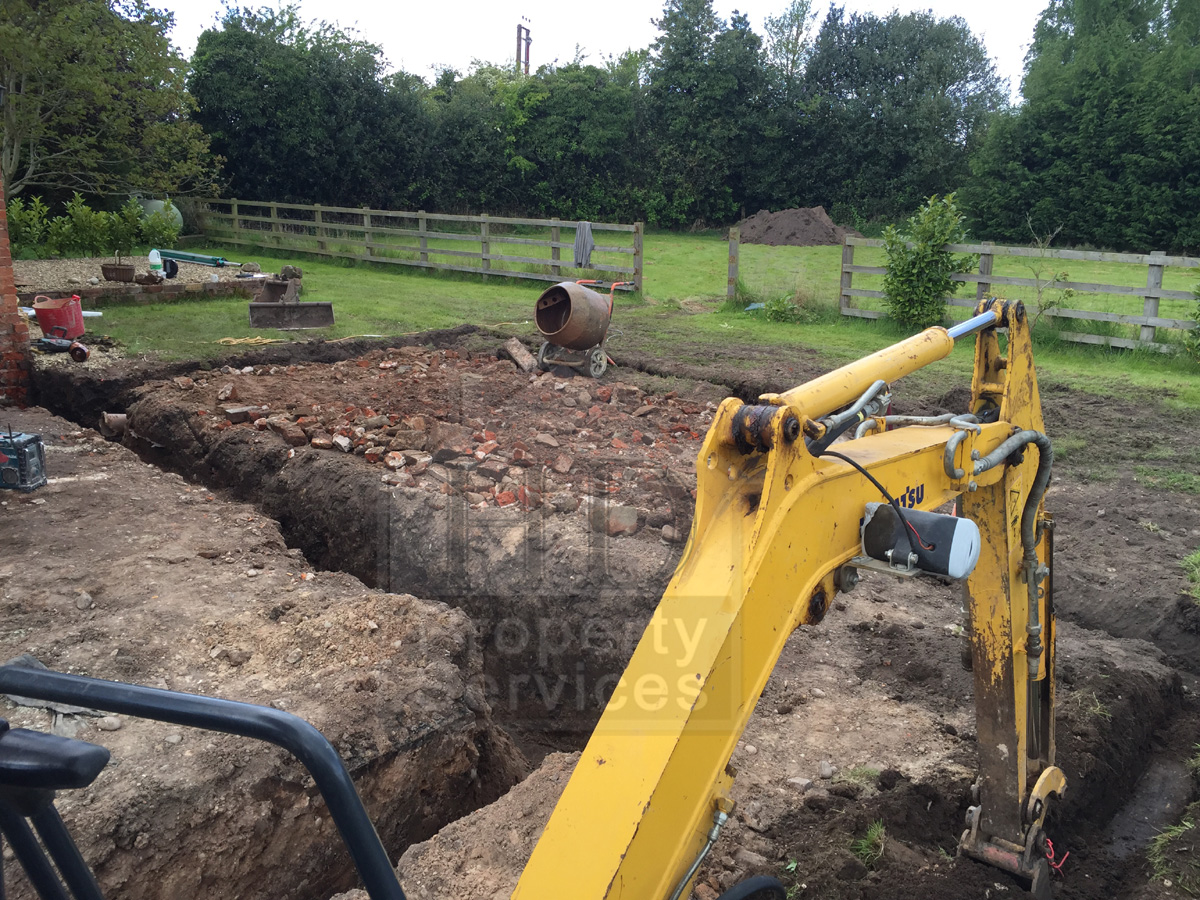
Digging out the foundation trenches
|
|
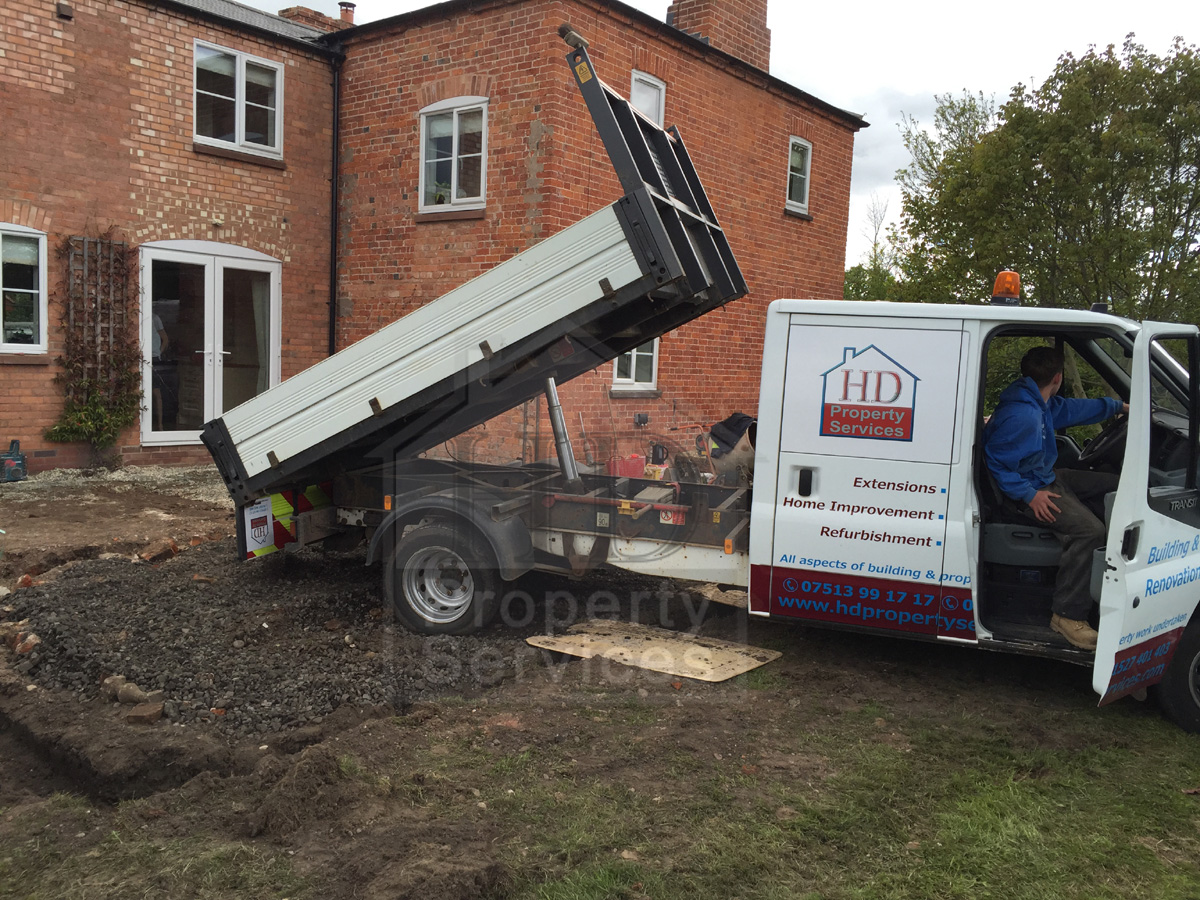
The hardcore arrives
|
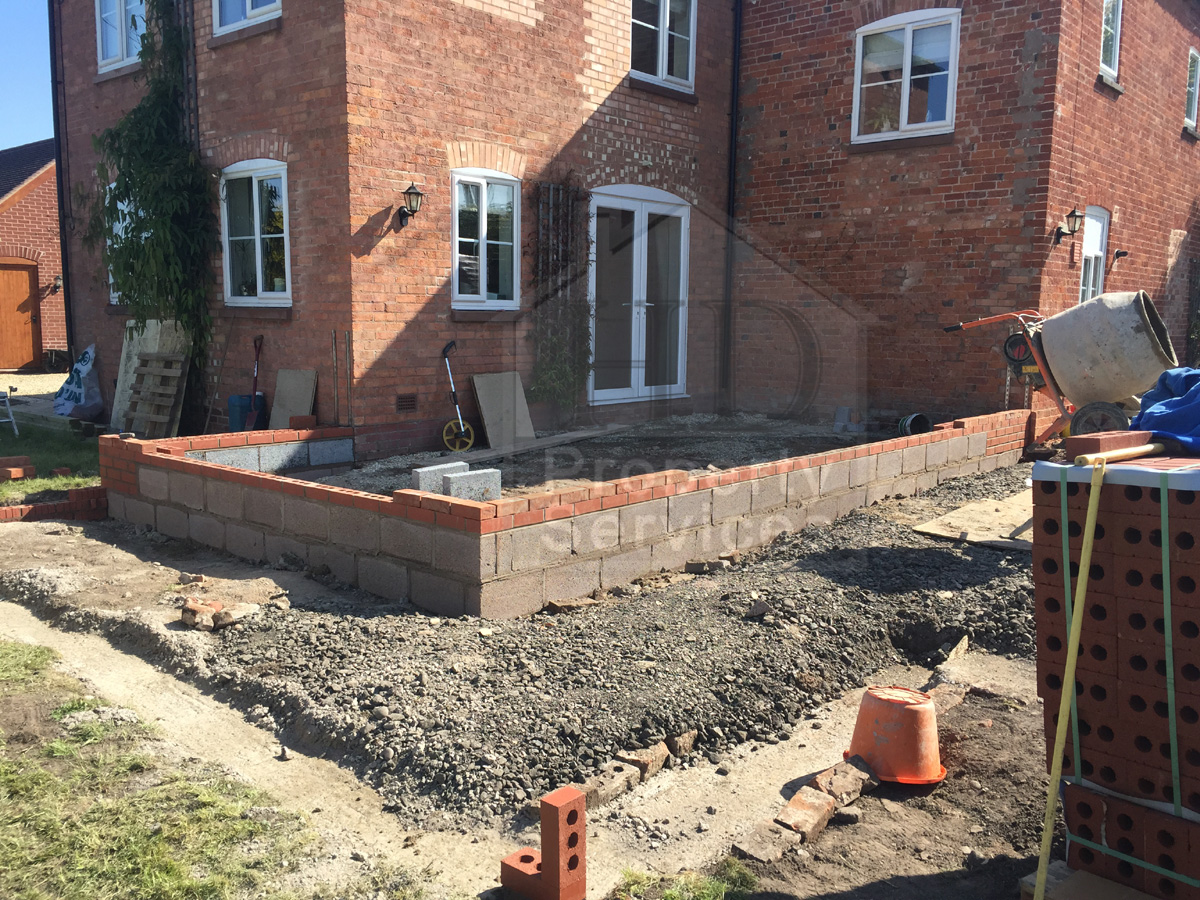
The first rows of bricks are laid
|
|
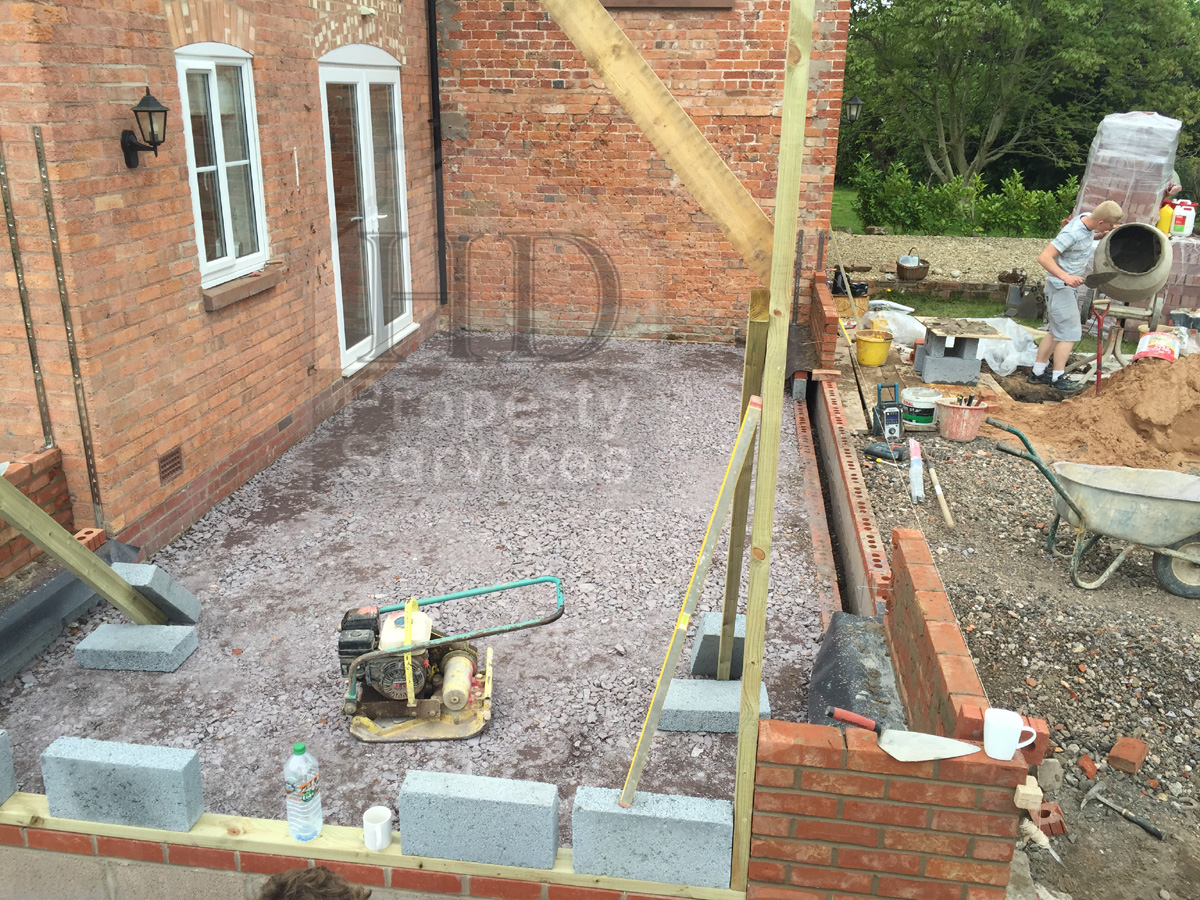
Bricklaying continues
|
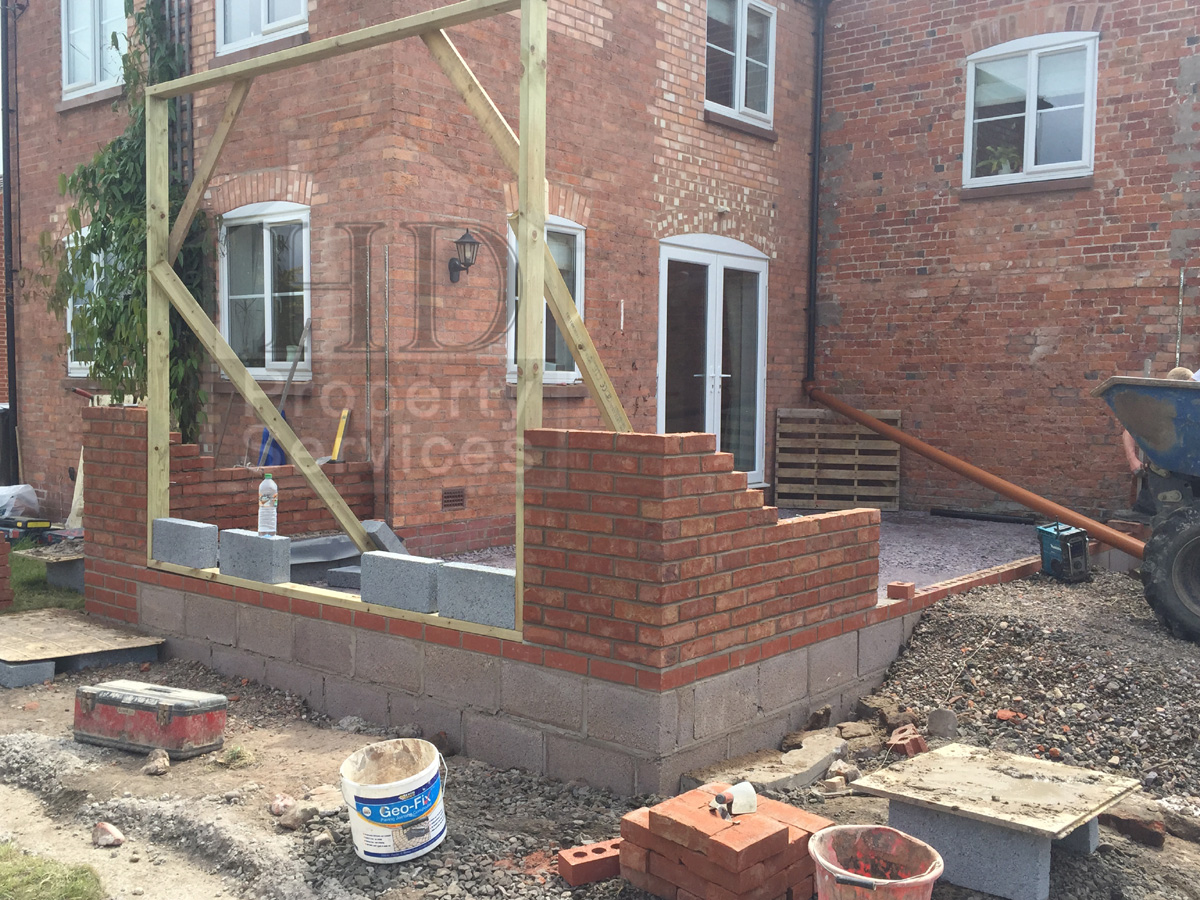
The frame for one set of doors goes in
|
|
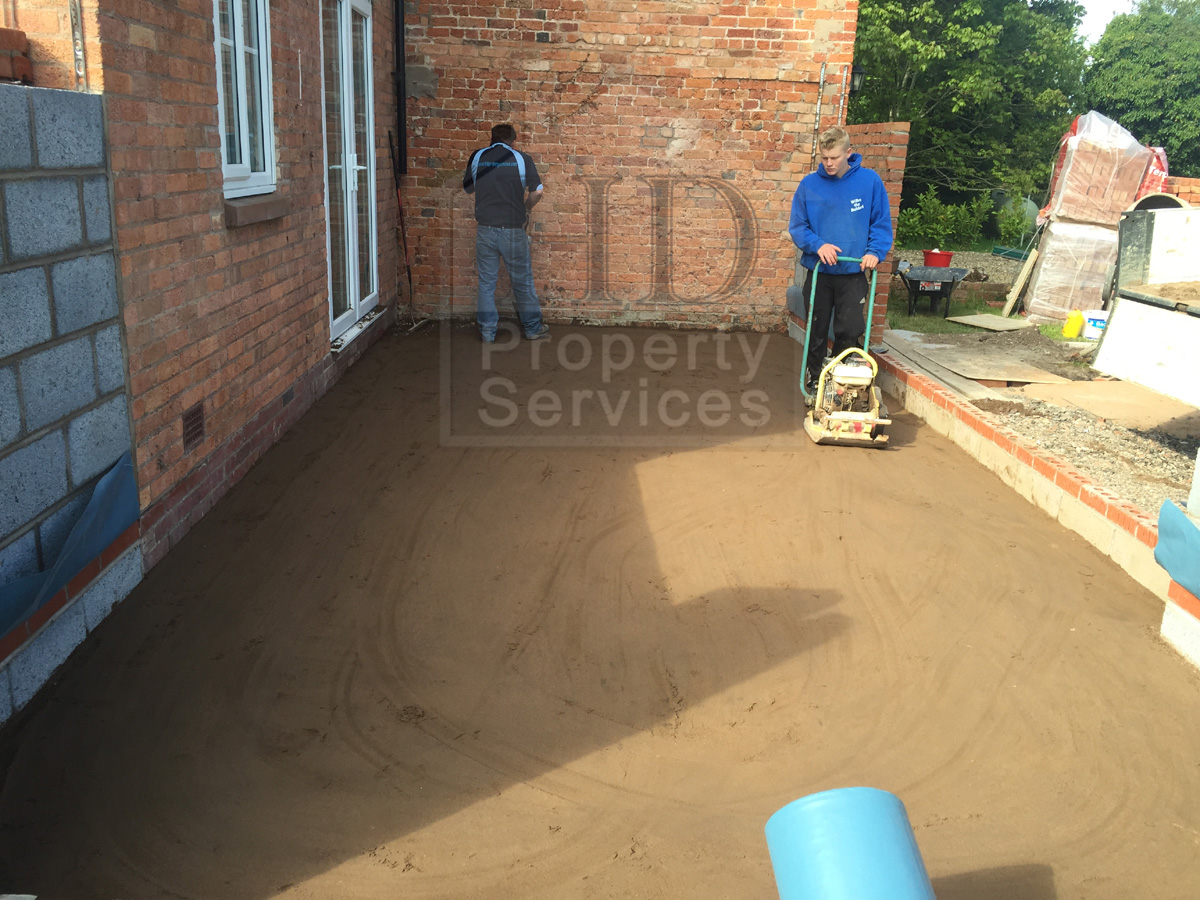
↑ Above: Compacting of the sand layer
prior to the damp proof membrane being laid
Right: The damp proof membrane is laid on top. →
|
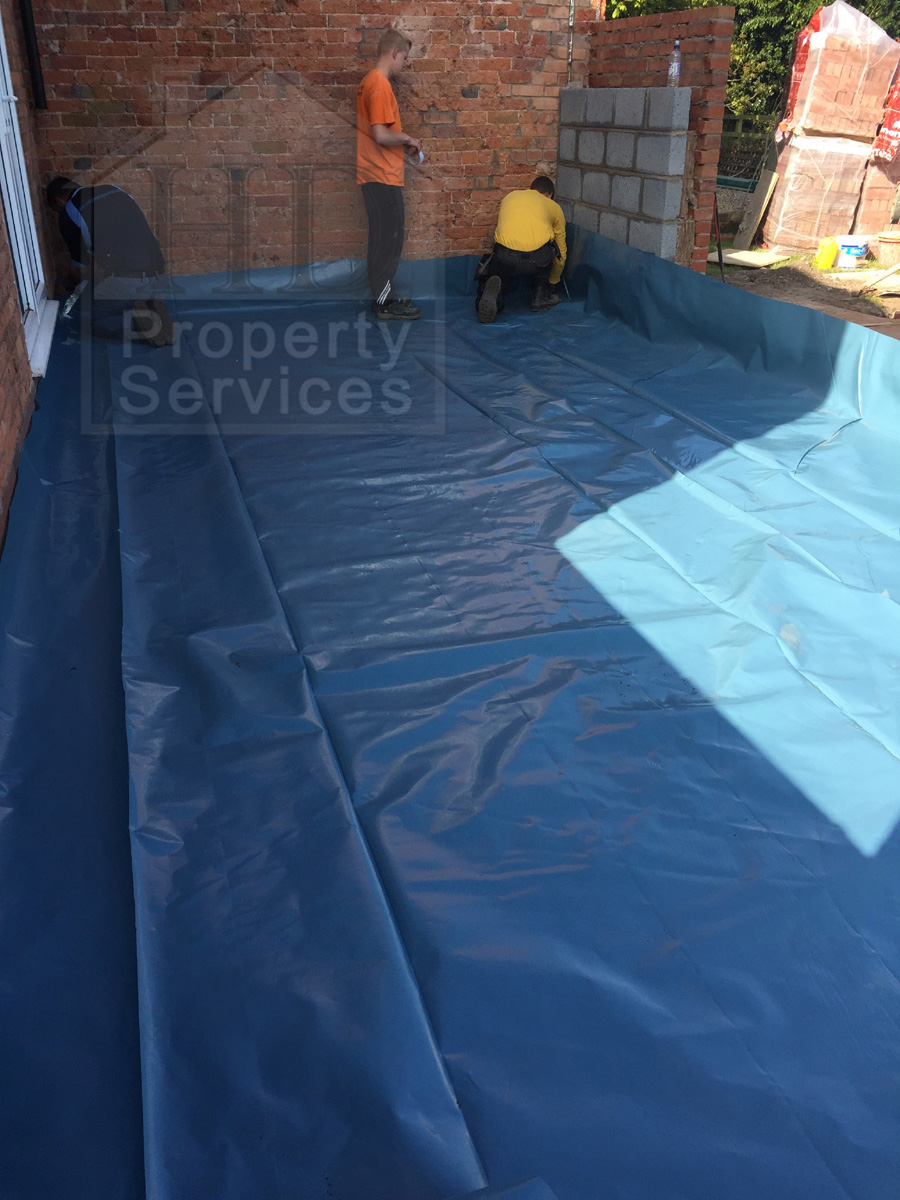
|
|
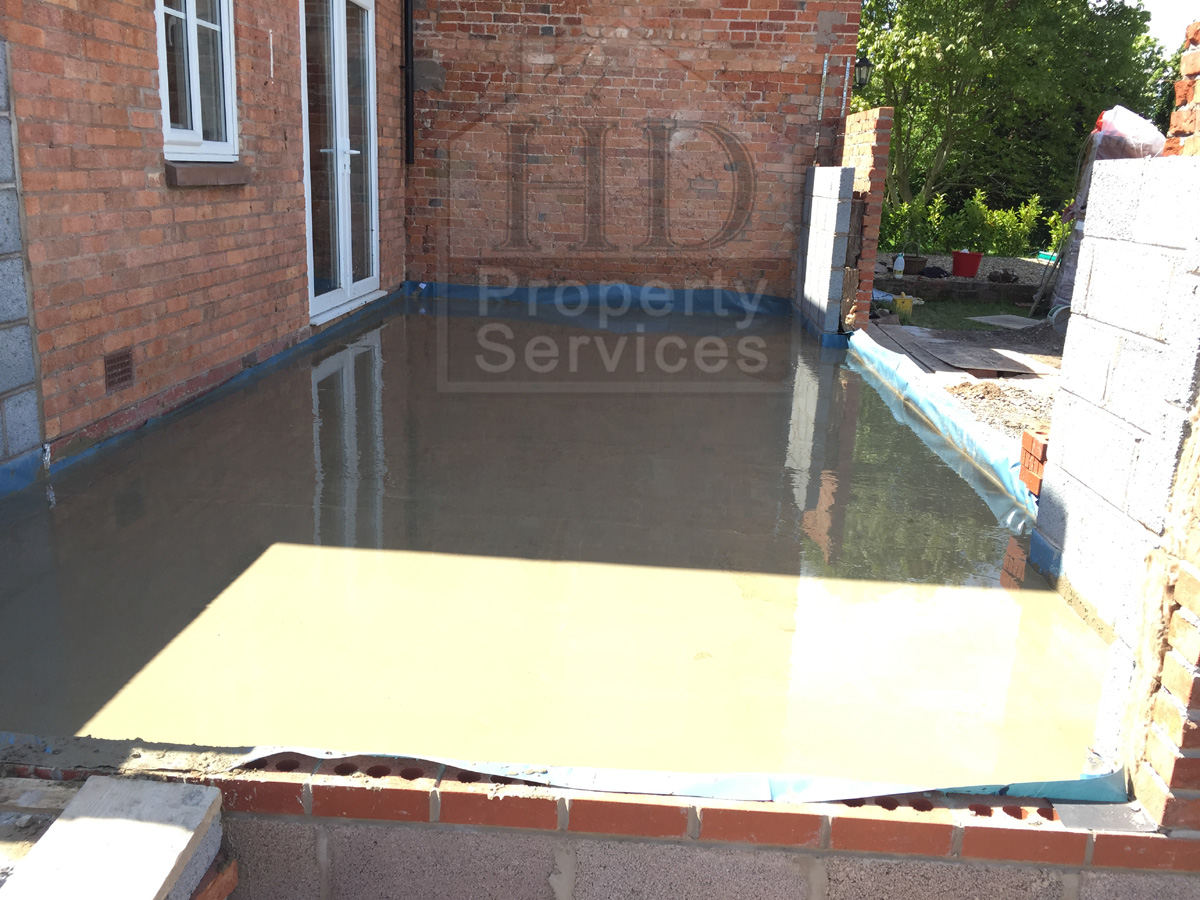
Liquid screed is laid and allowed to set
|
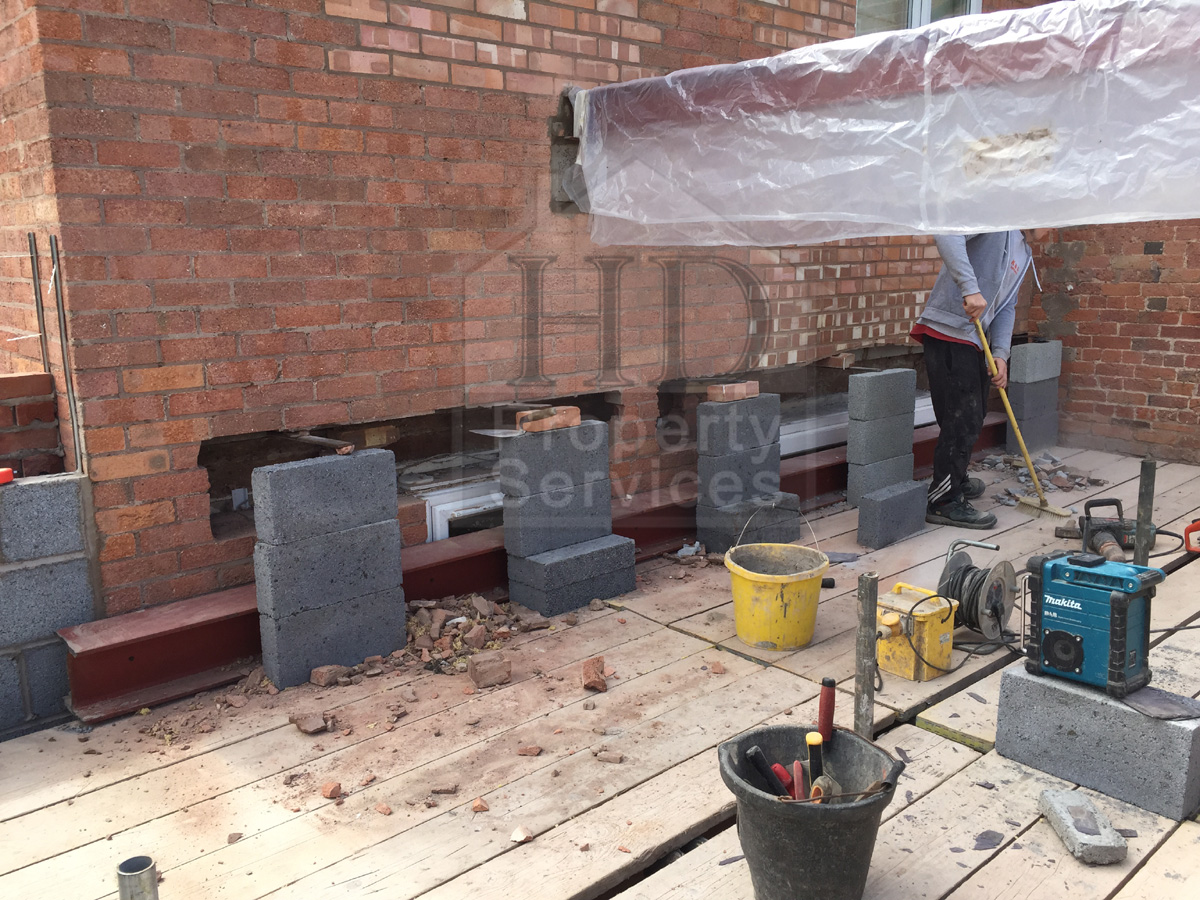
Supporting steel for the roof apex is set in place
|
|
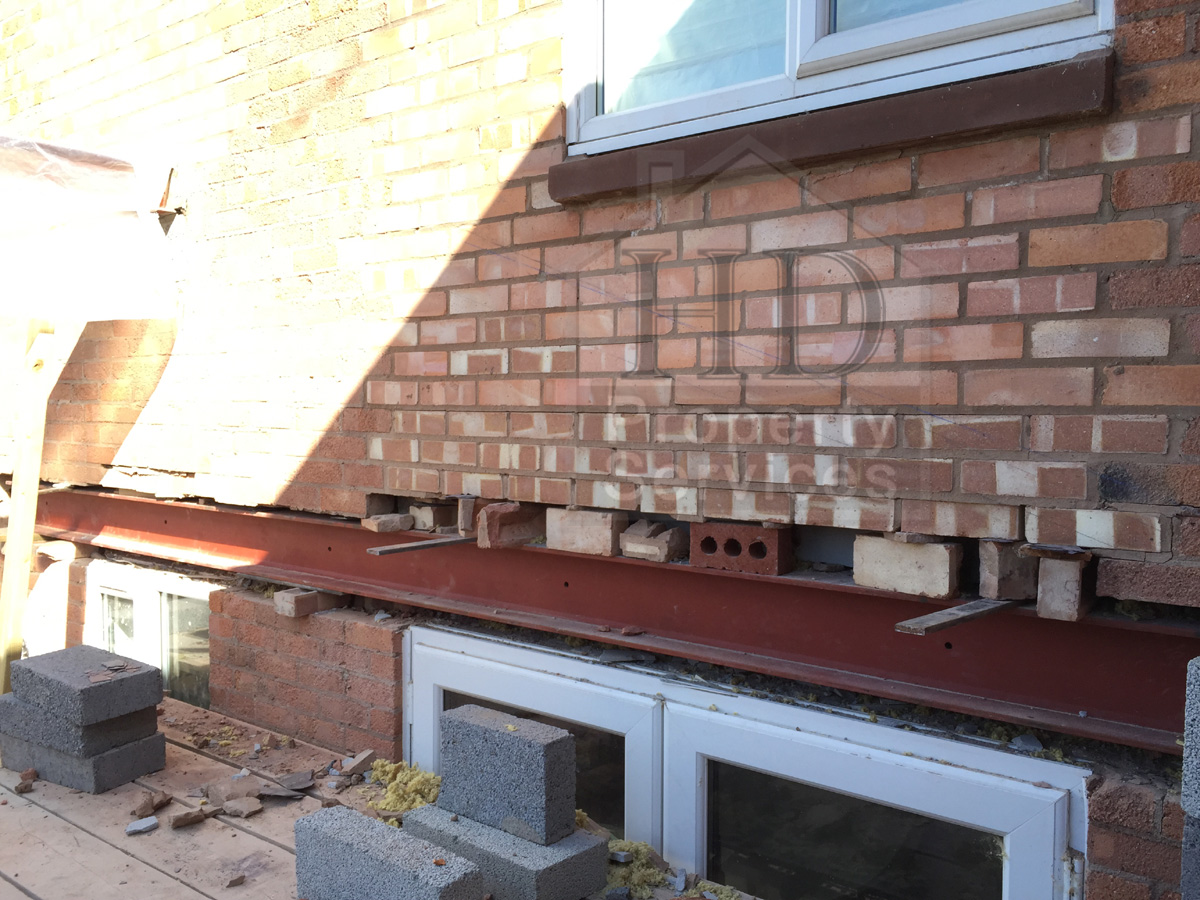
A new RSJ steel is installed above the existing windows
ready for knock-through and removal of original exterior wall
|
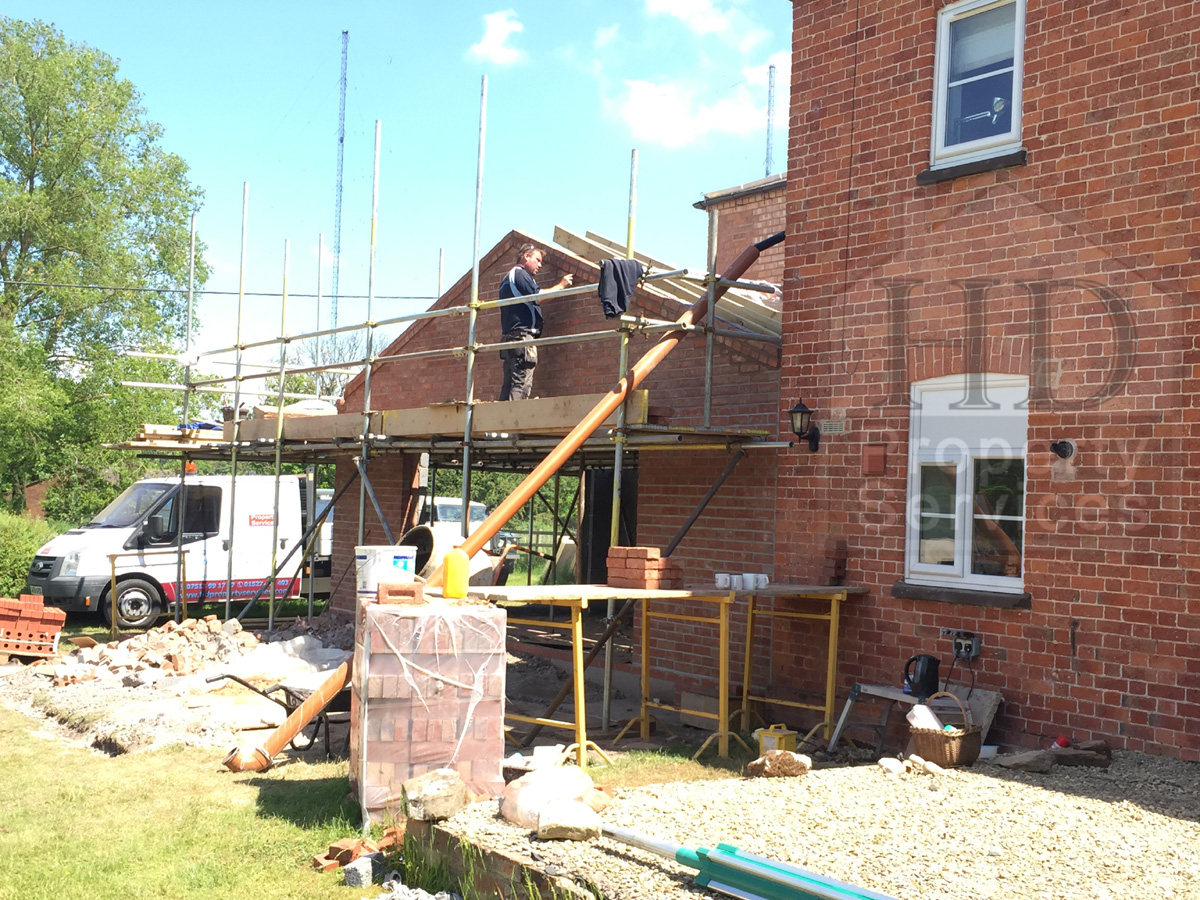
Bricklaying continues
|
|
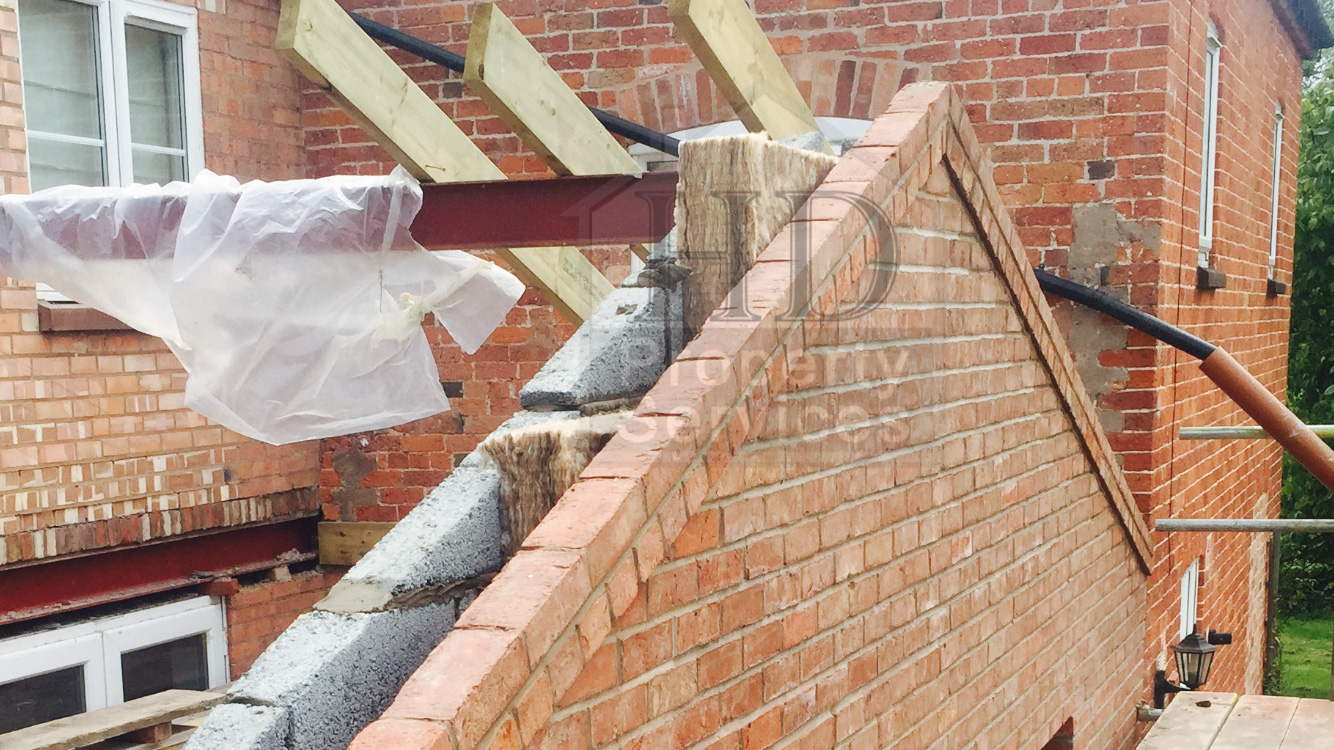
A close-up of the gable end brickwork,
insulation & steel roof support beam
|
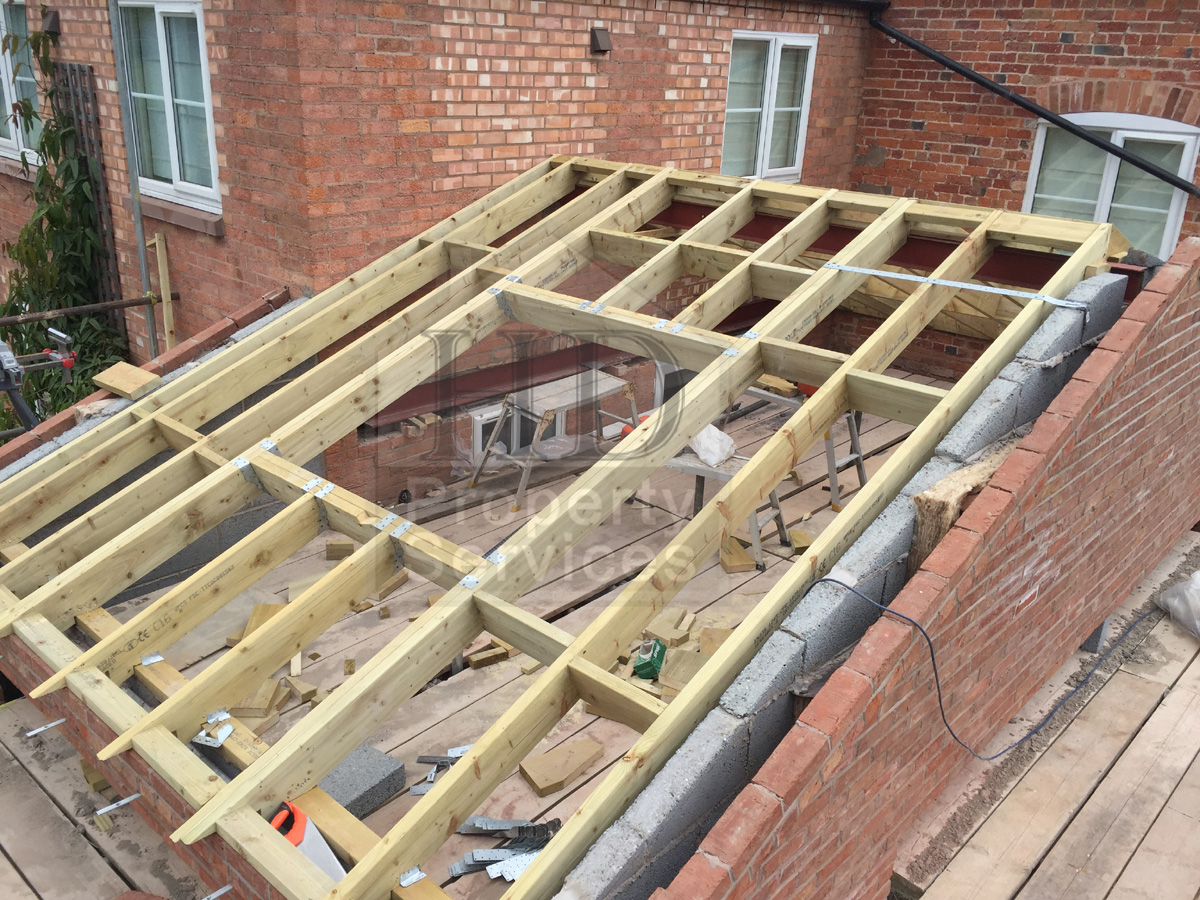
The wooden roof framework takes shape
|
|
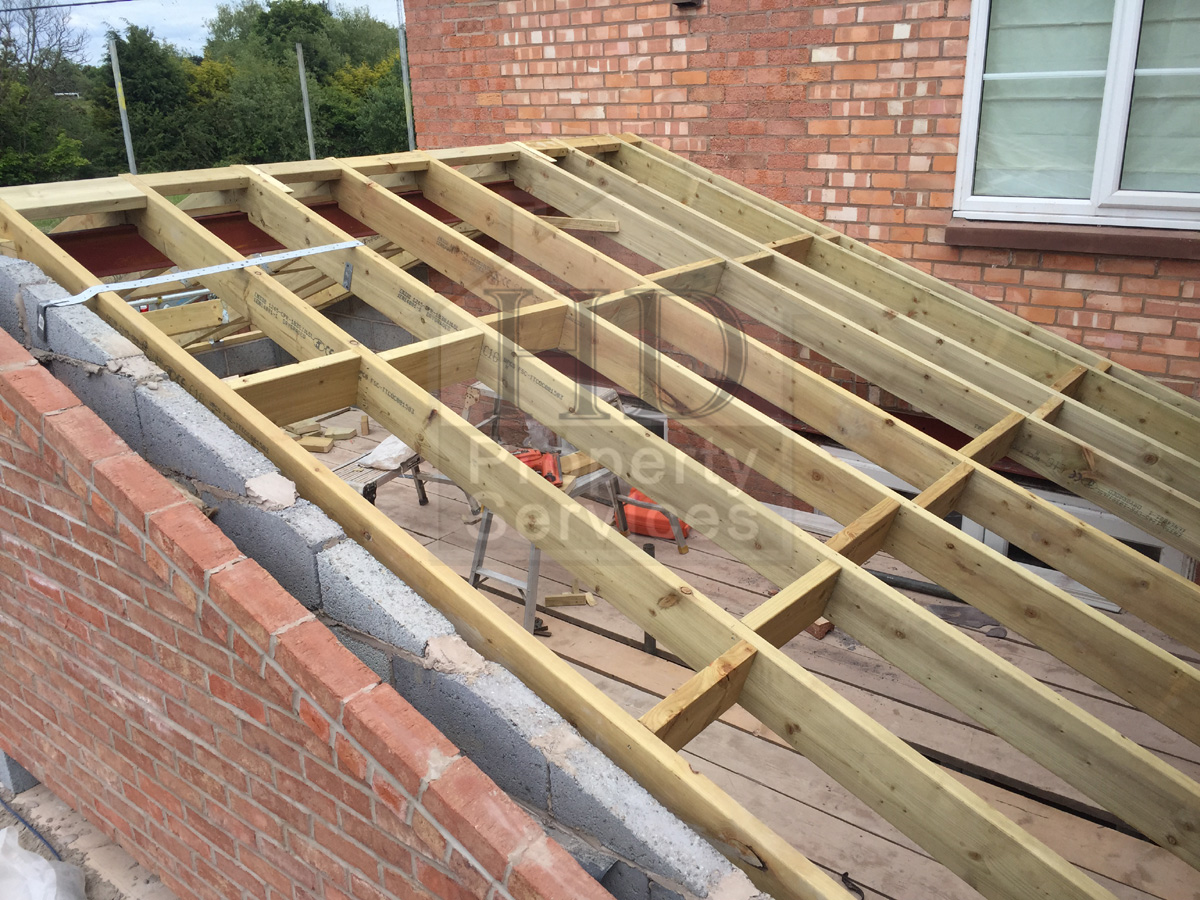
The other side of the wooden roof framework
|
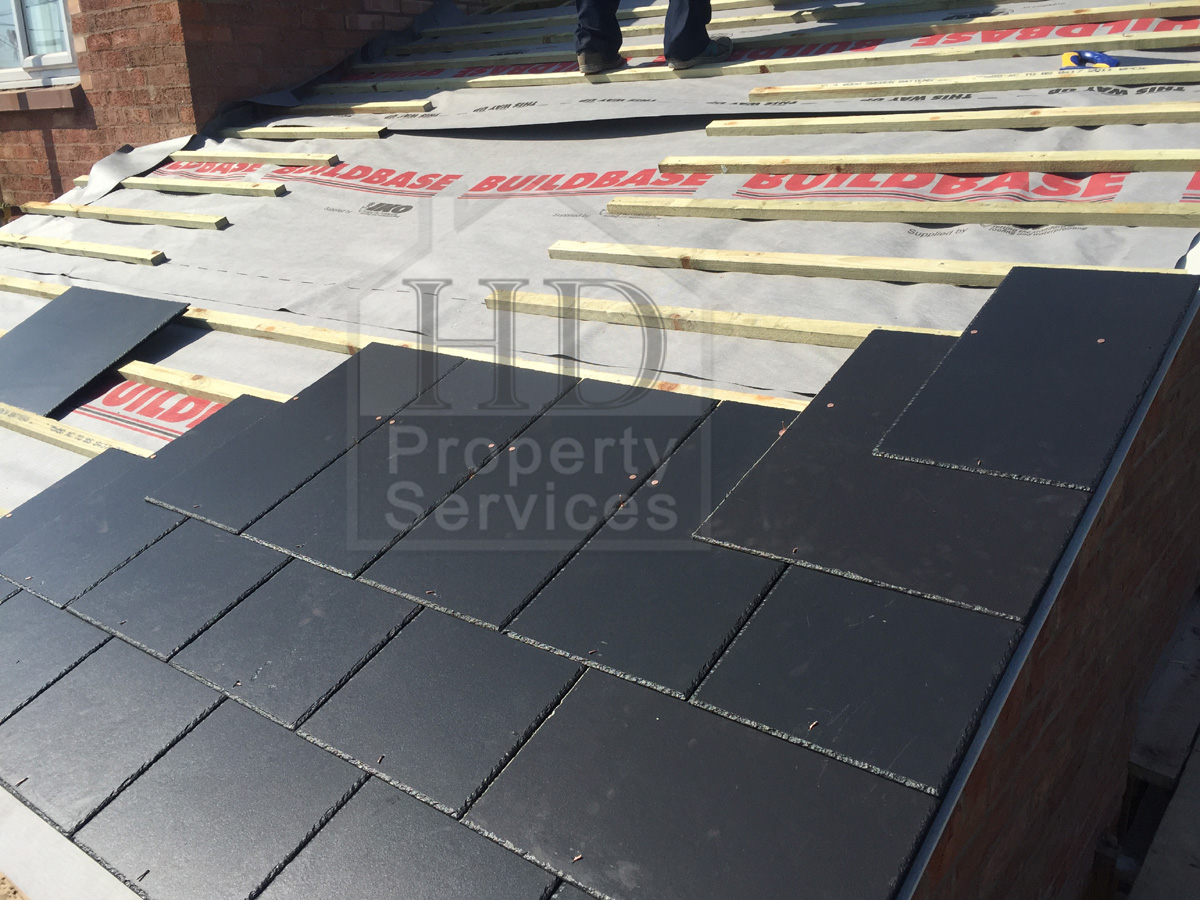
Tiling begins on the pitched roof
|
|
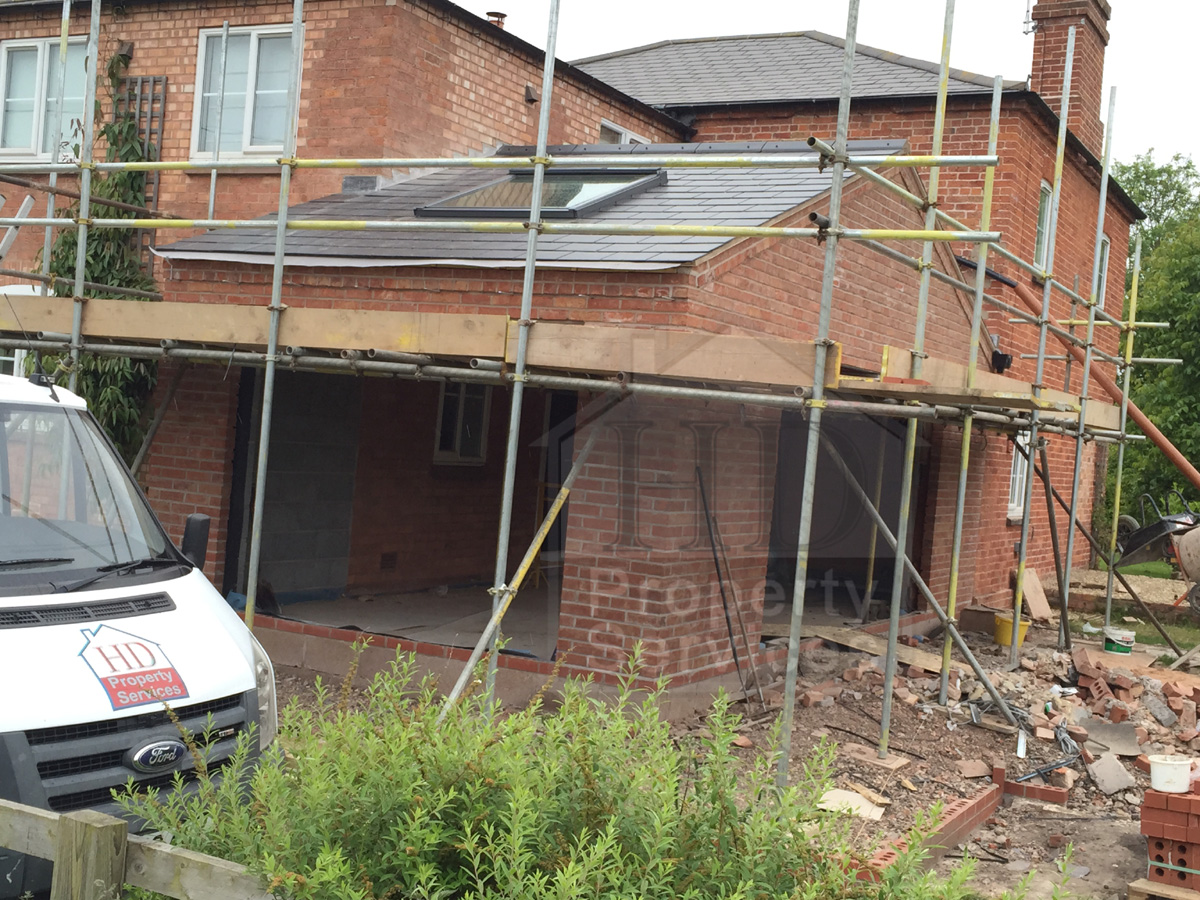
Complete brickwork, roofing & roof window
|
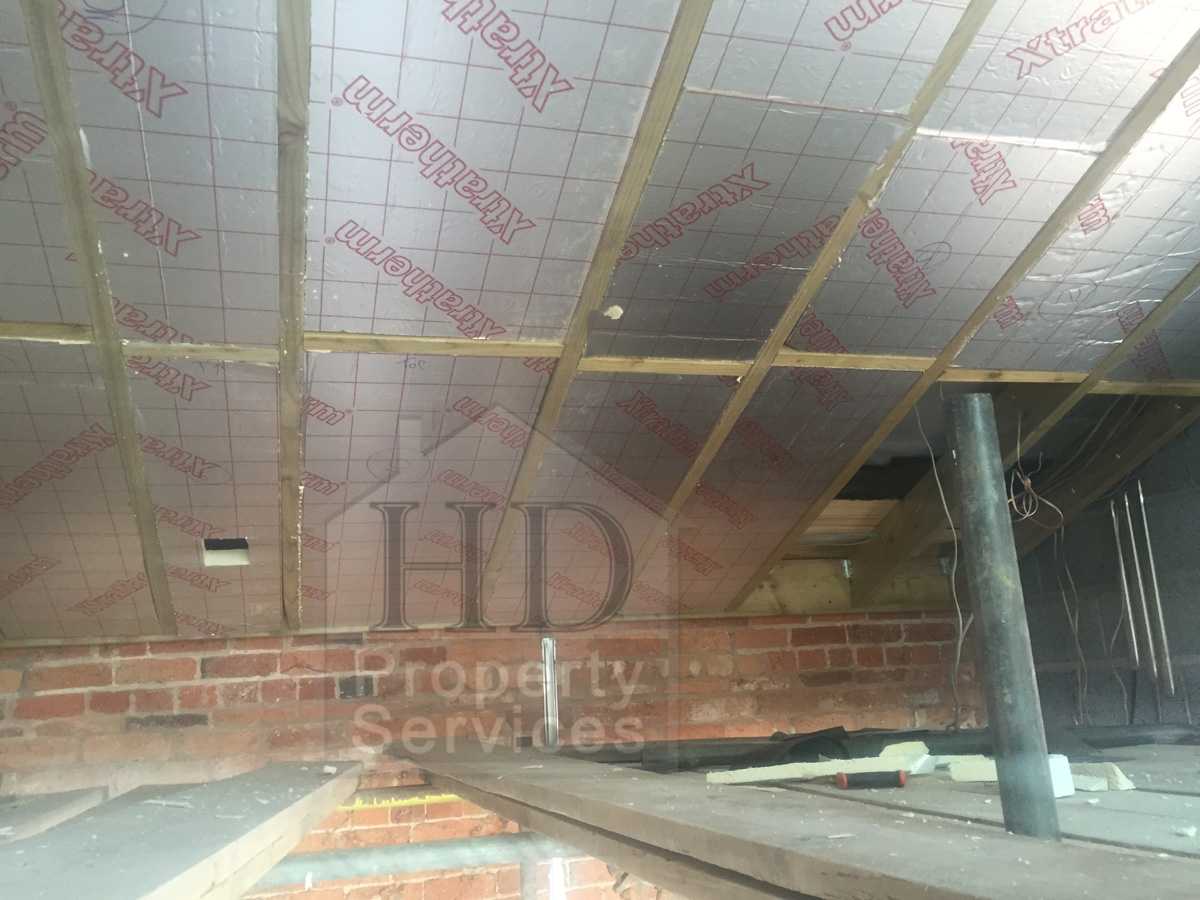
Insulation of the roof inside
|
|
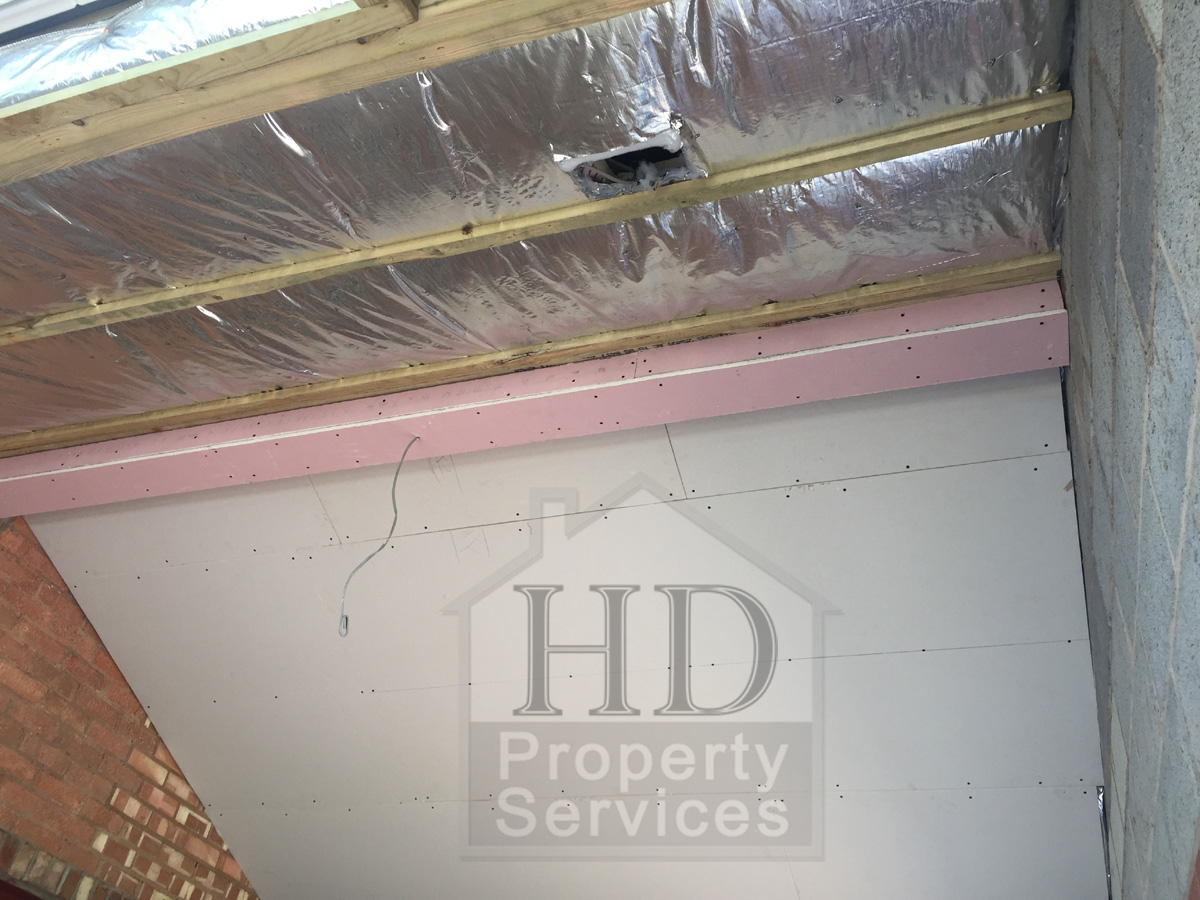
Plasterboarding of the roof starts
|
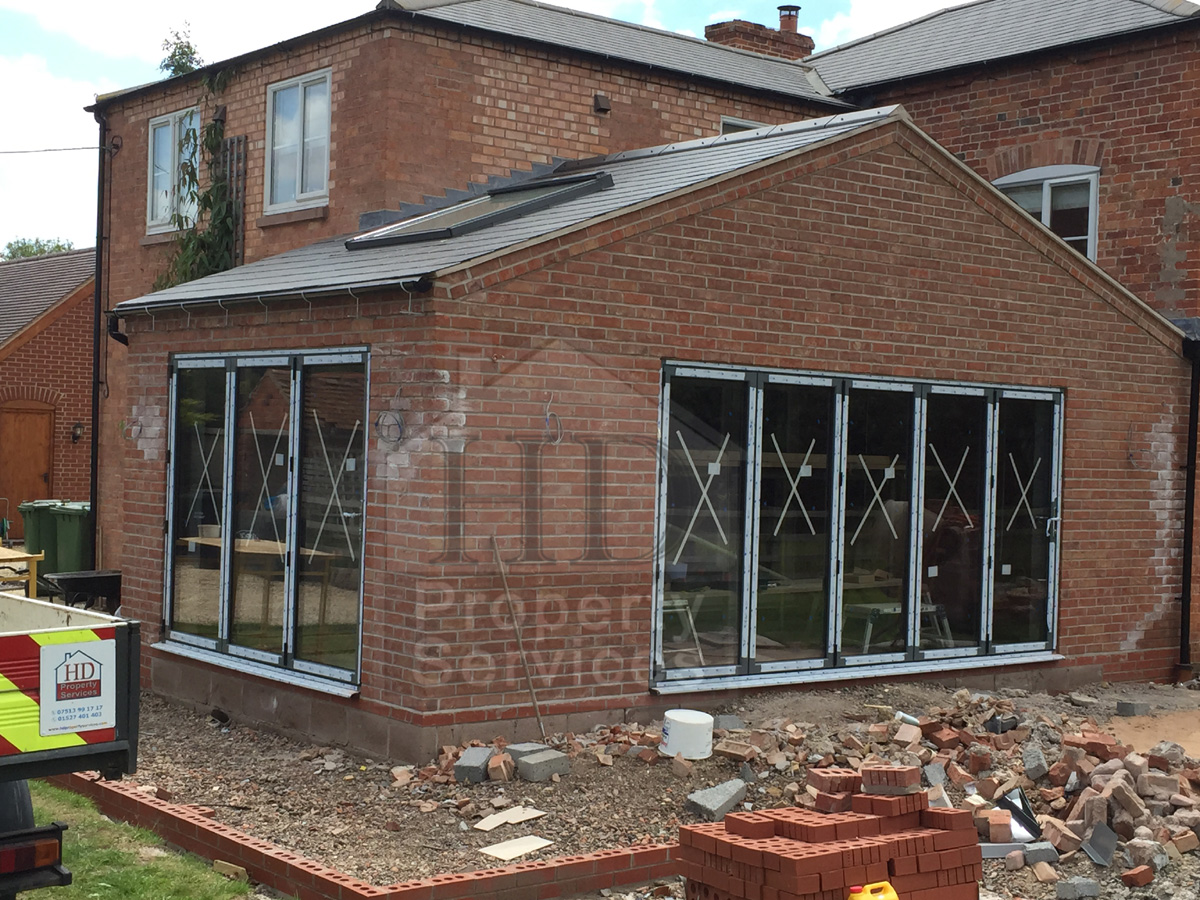
The bi-fold doors are installed
|
|
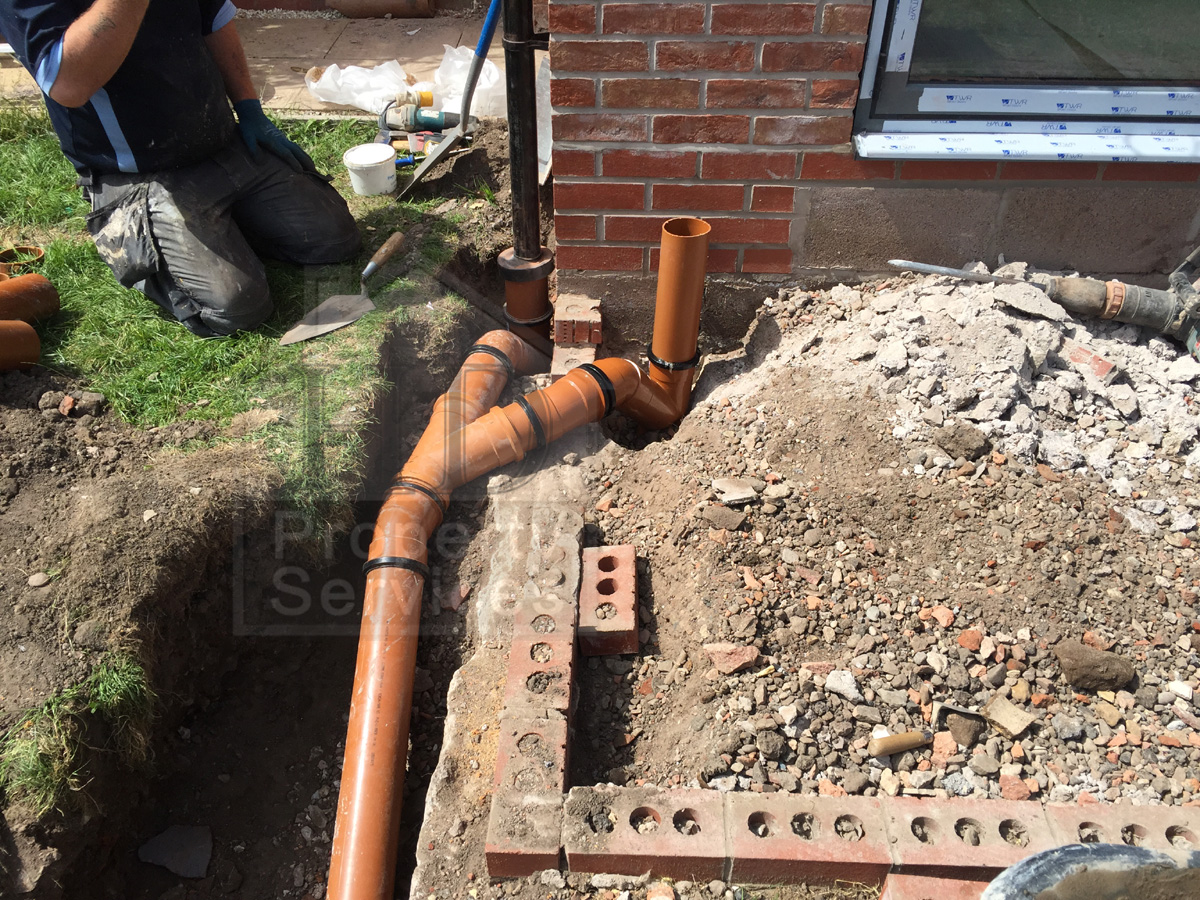
Ready to connect to the drainage system
|
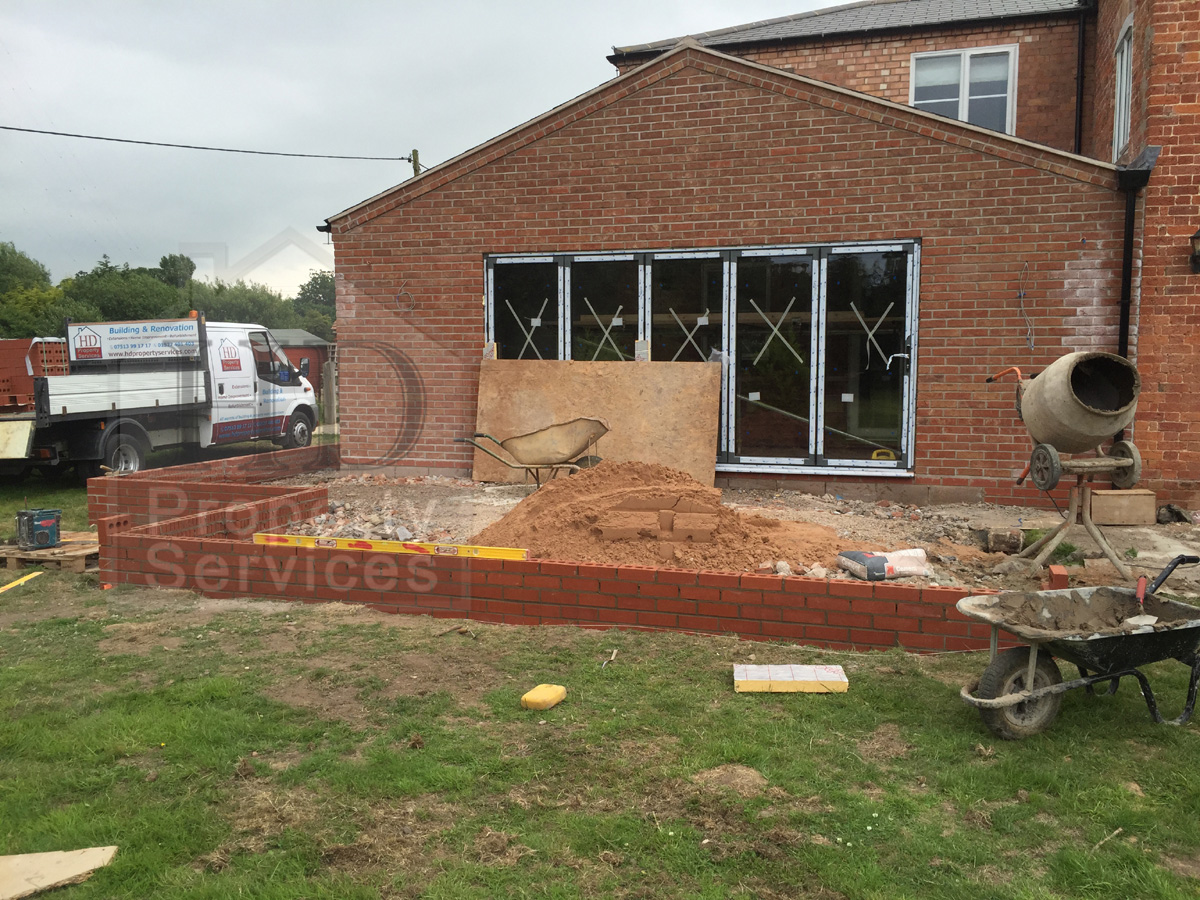
Work begins on the construction of the raised terrace
|
|
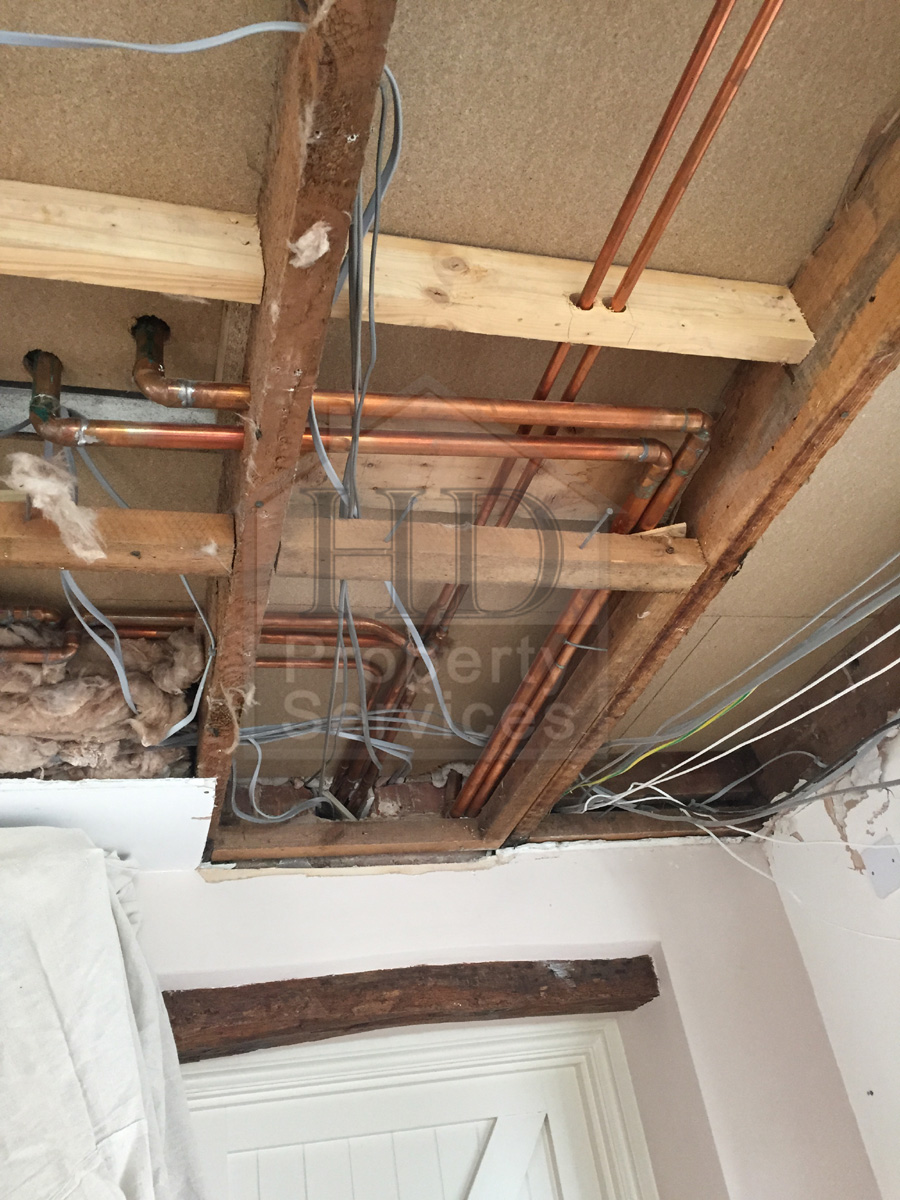
|
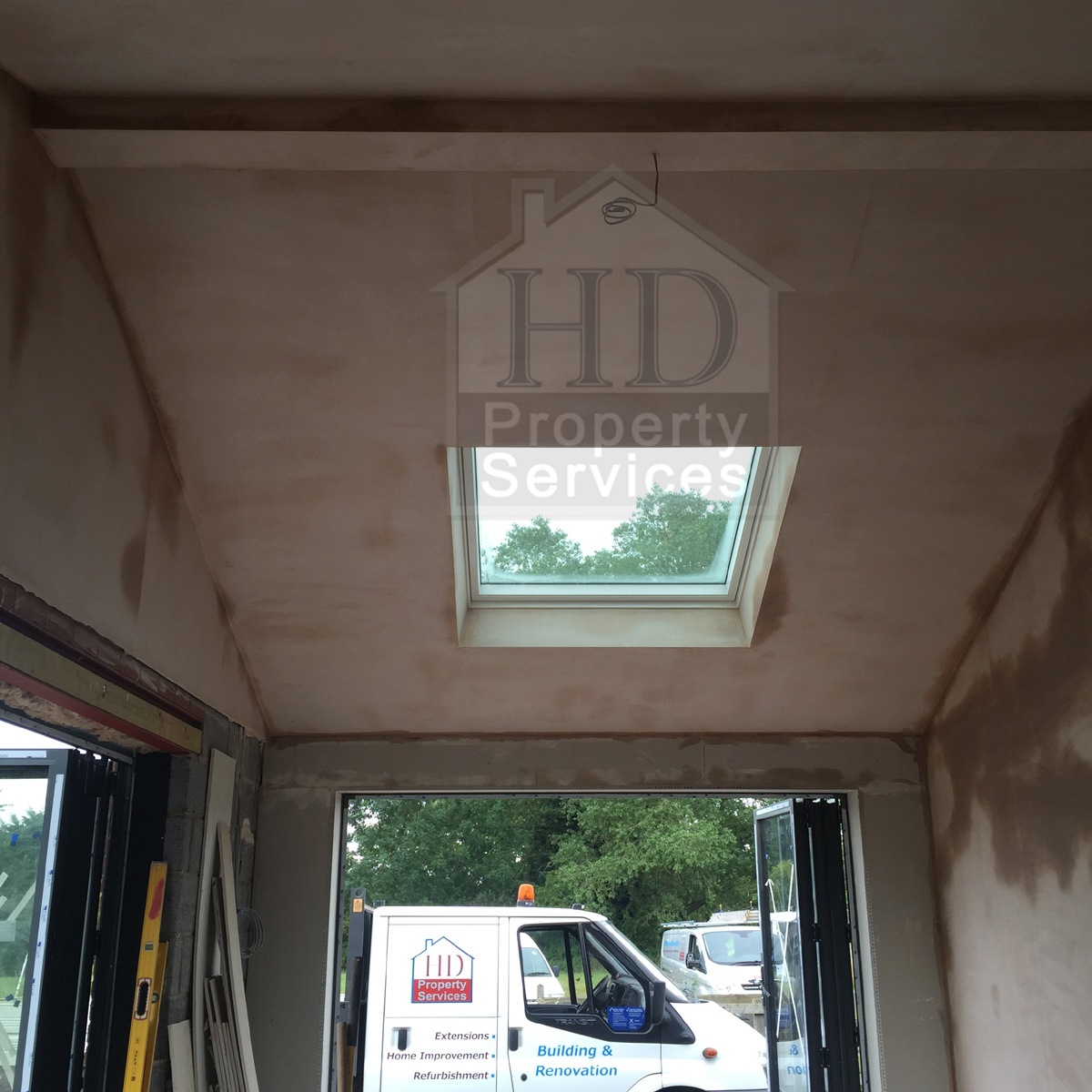
↑ Above: Plastering the ceiling and walls
← Connecting pipework and electrics to the main house |
|
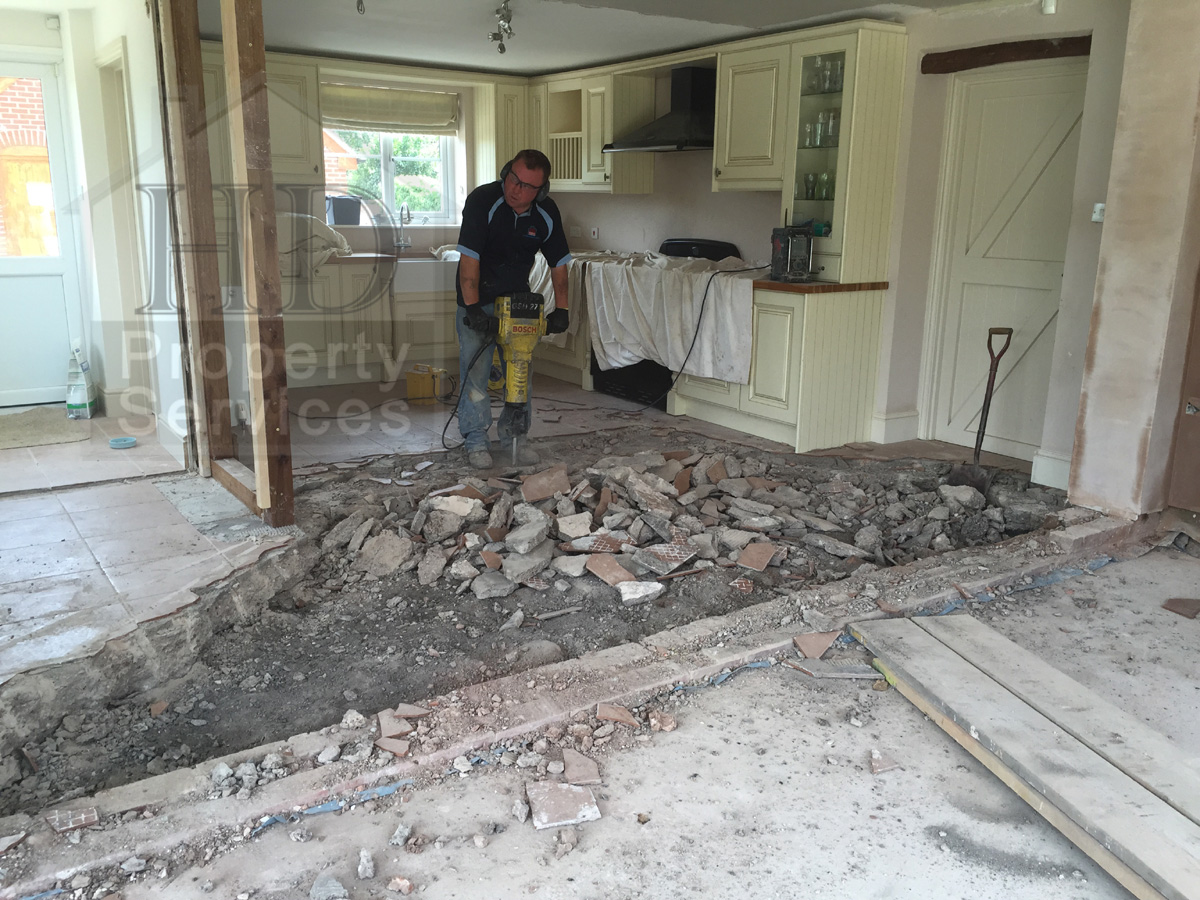
After knocking through work begins on levelling the floor
|
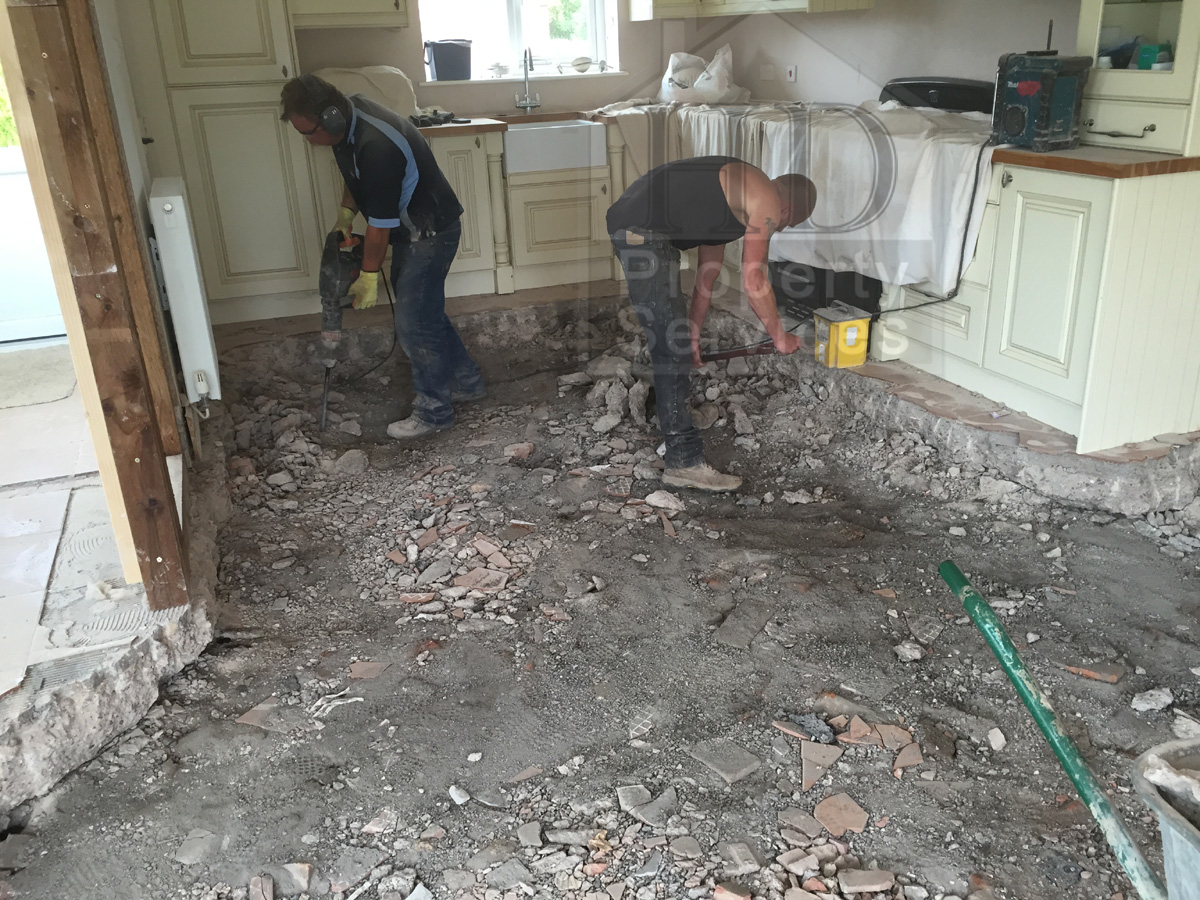
Lots of digging out to remove the old kitchen floor
|
|
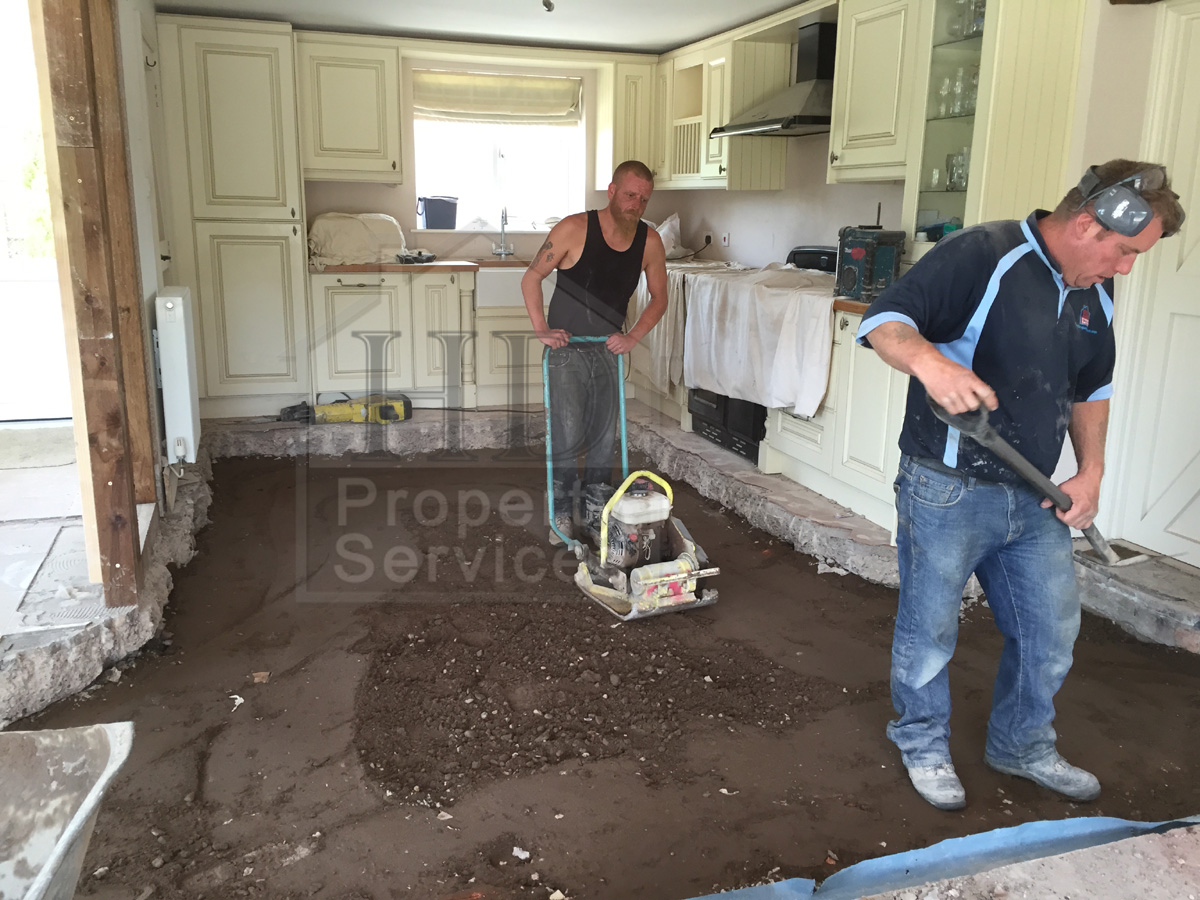
After digging out the floor was compacted
to create a smooth level surface ready for
the damp proof course and insulation layer
|
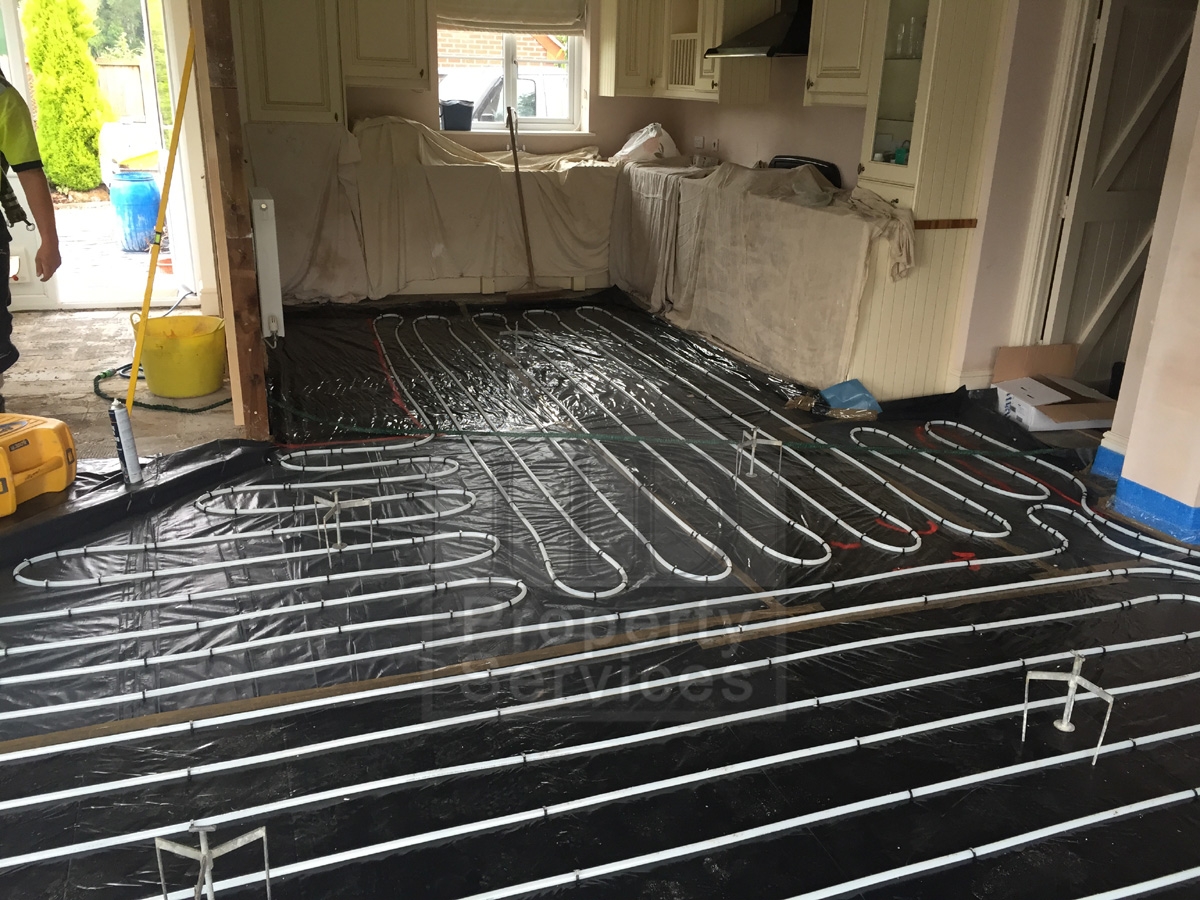
Underfloor heating pipework was installed
onto top of the damp proof course
and layer of insulation
|
|
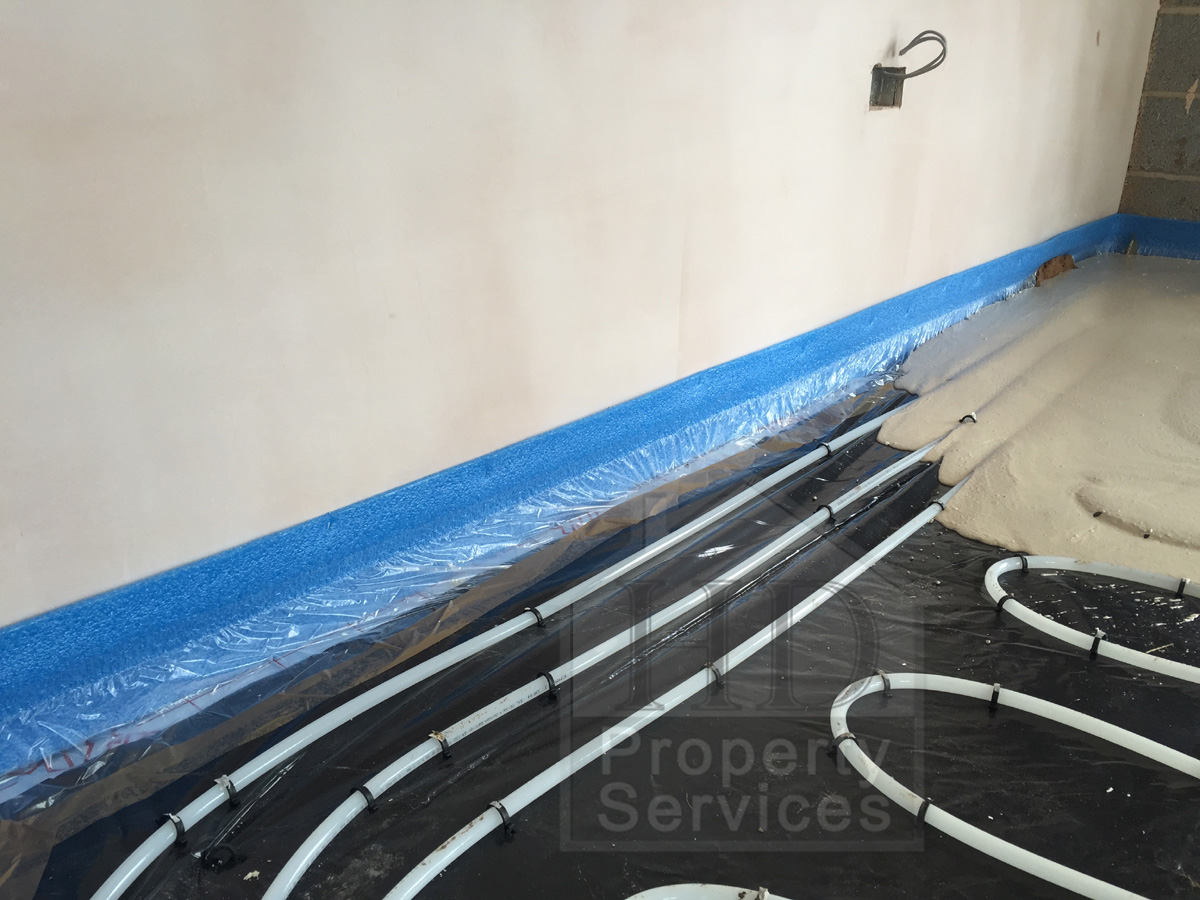
↑ Above: Concrete was poured in to fill the ground floor
of the extension and kitchen area until it reached
the level of the original kitchen floor
Right: Meanwhile (after a change of plan) work started
on the construction of a secondary small ante-room
at the side of the extension.
This demonstrates the flexibility of the building team
who are able to adapt to any change in the building plan →
|
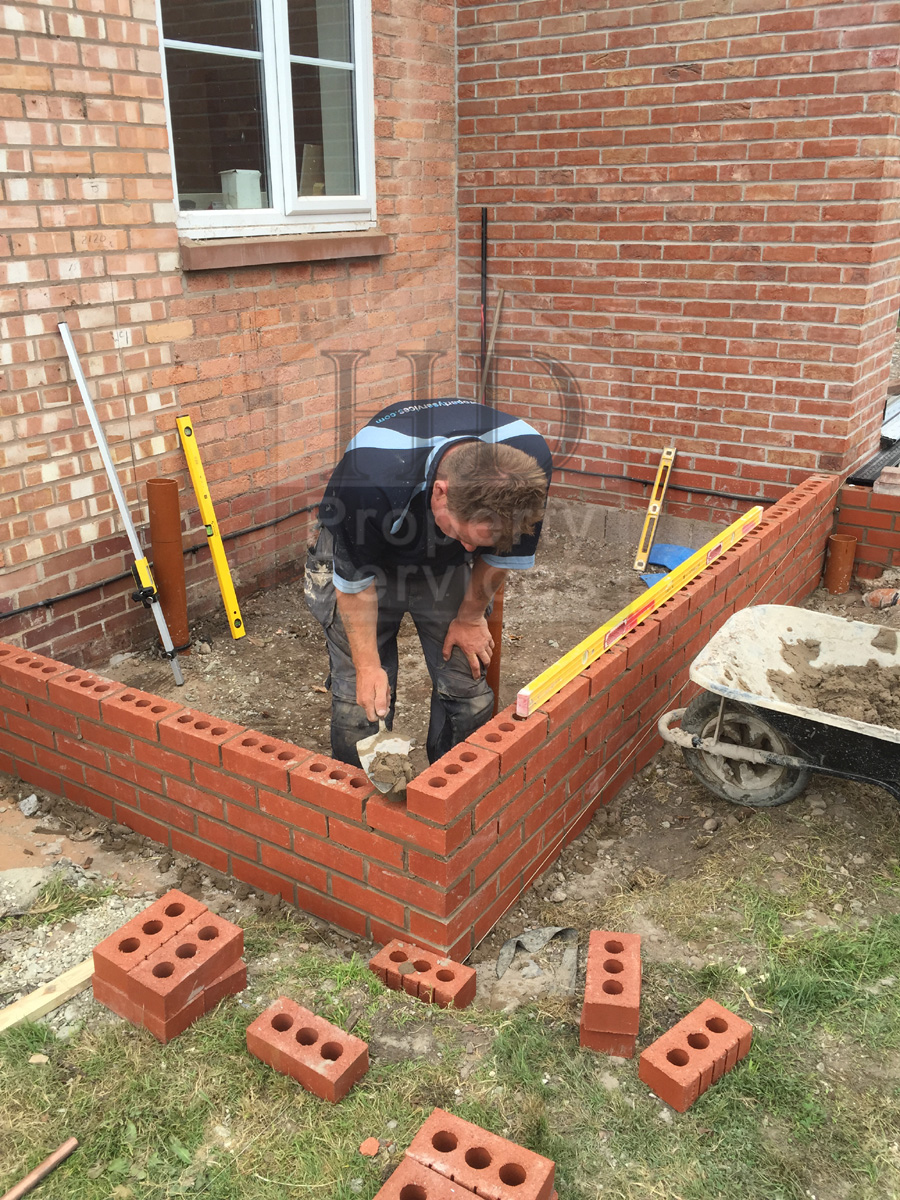
|
|
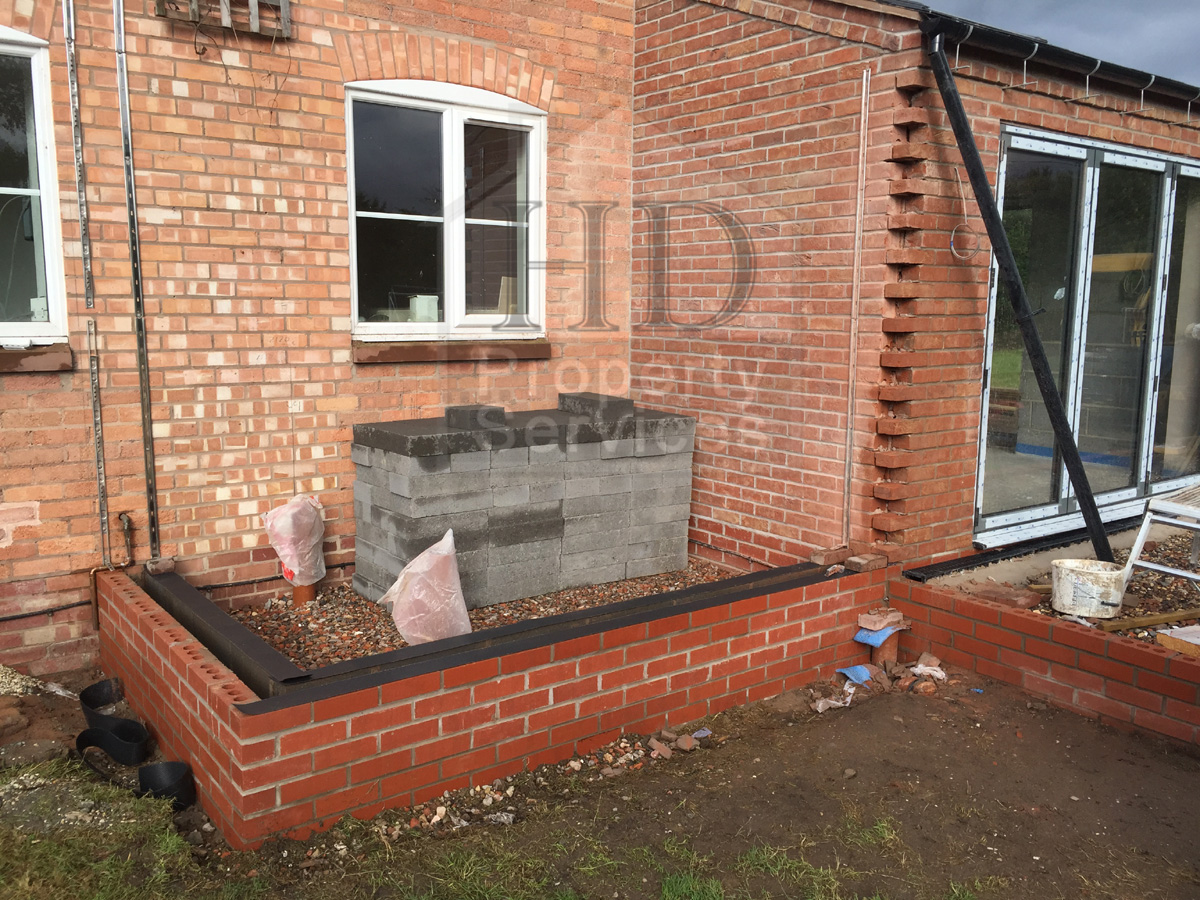
The bricklaying gets underway
|
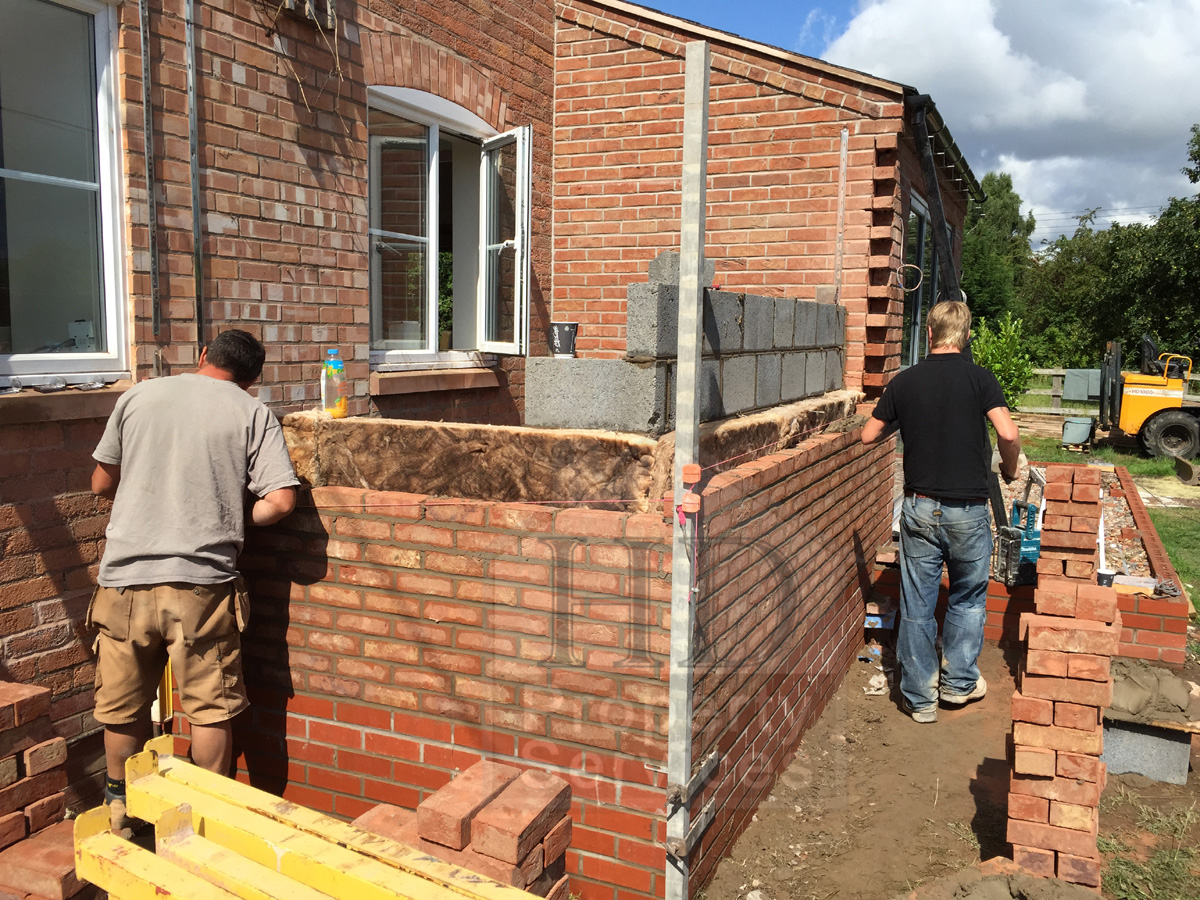
Insulation goes between both layers of brick
|
|
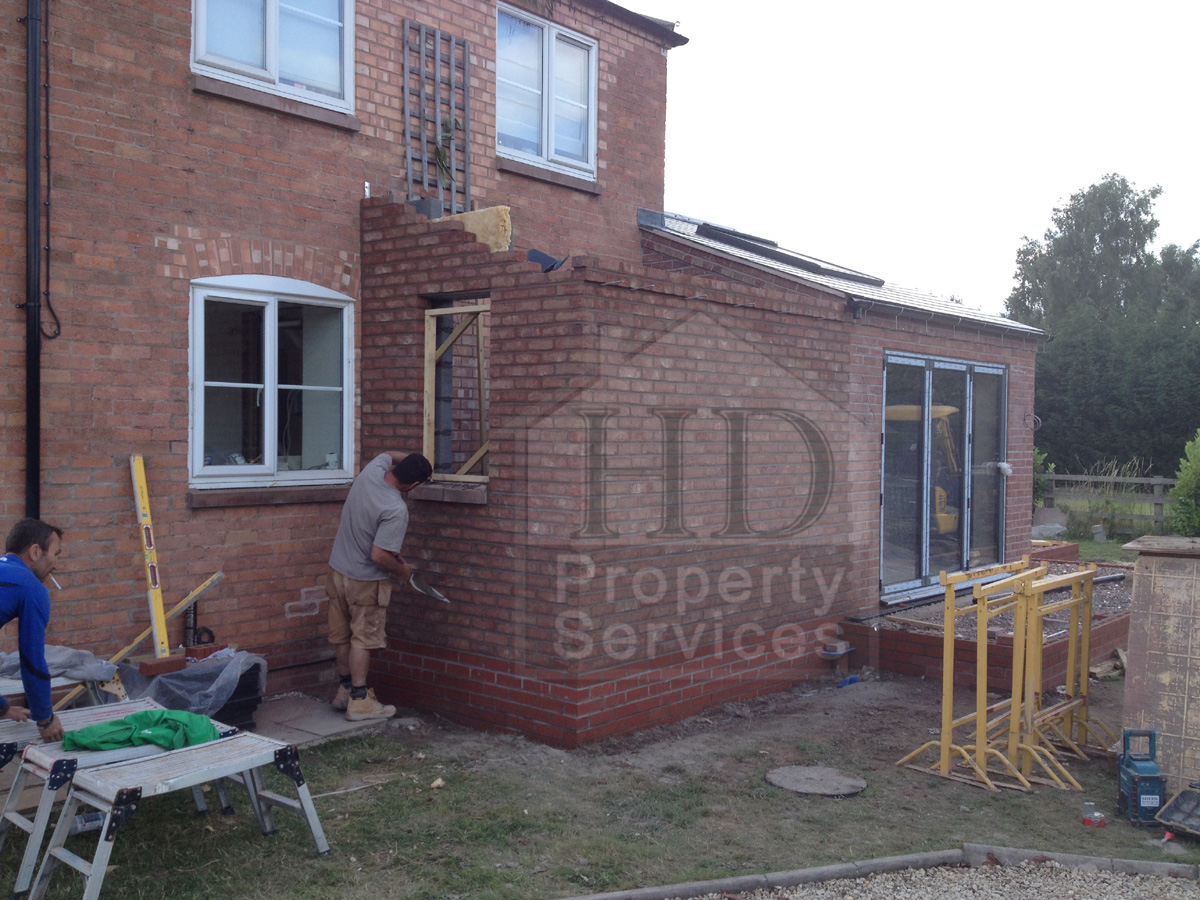
Finishing touches before the window is installed
|
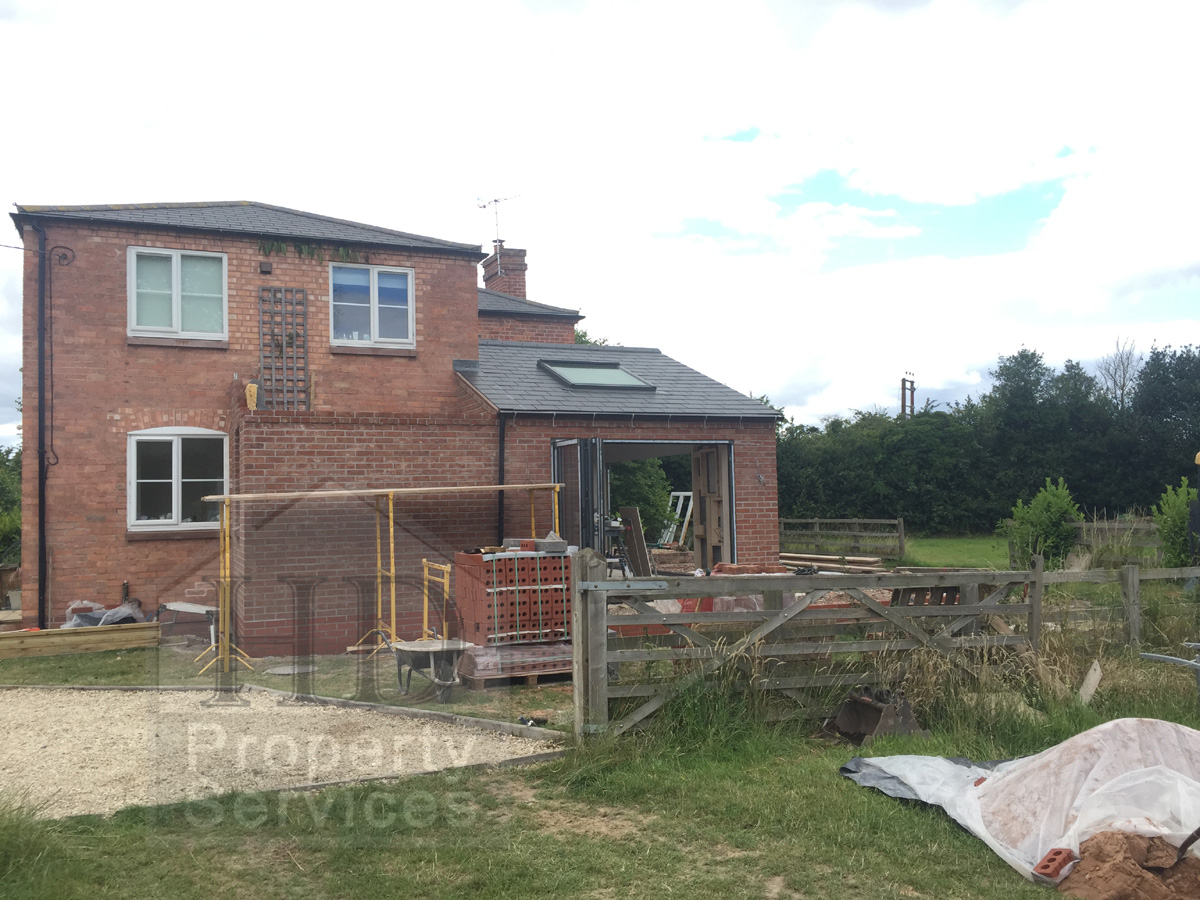
Brick laying completed
|
|
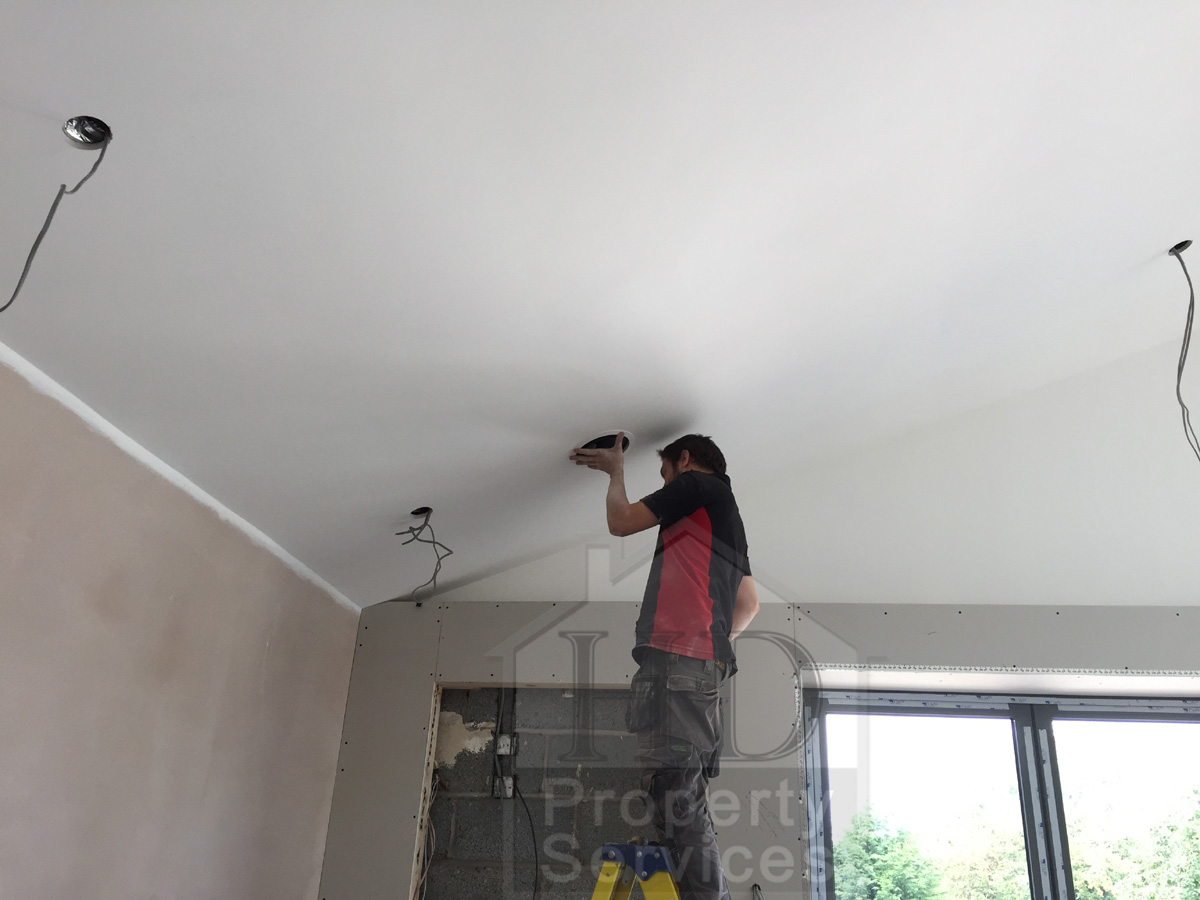
The electrician starts to installed the recessed lighting
|
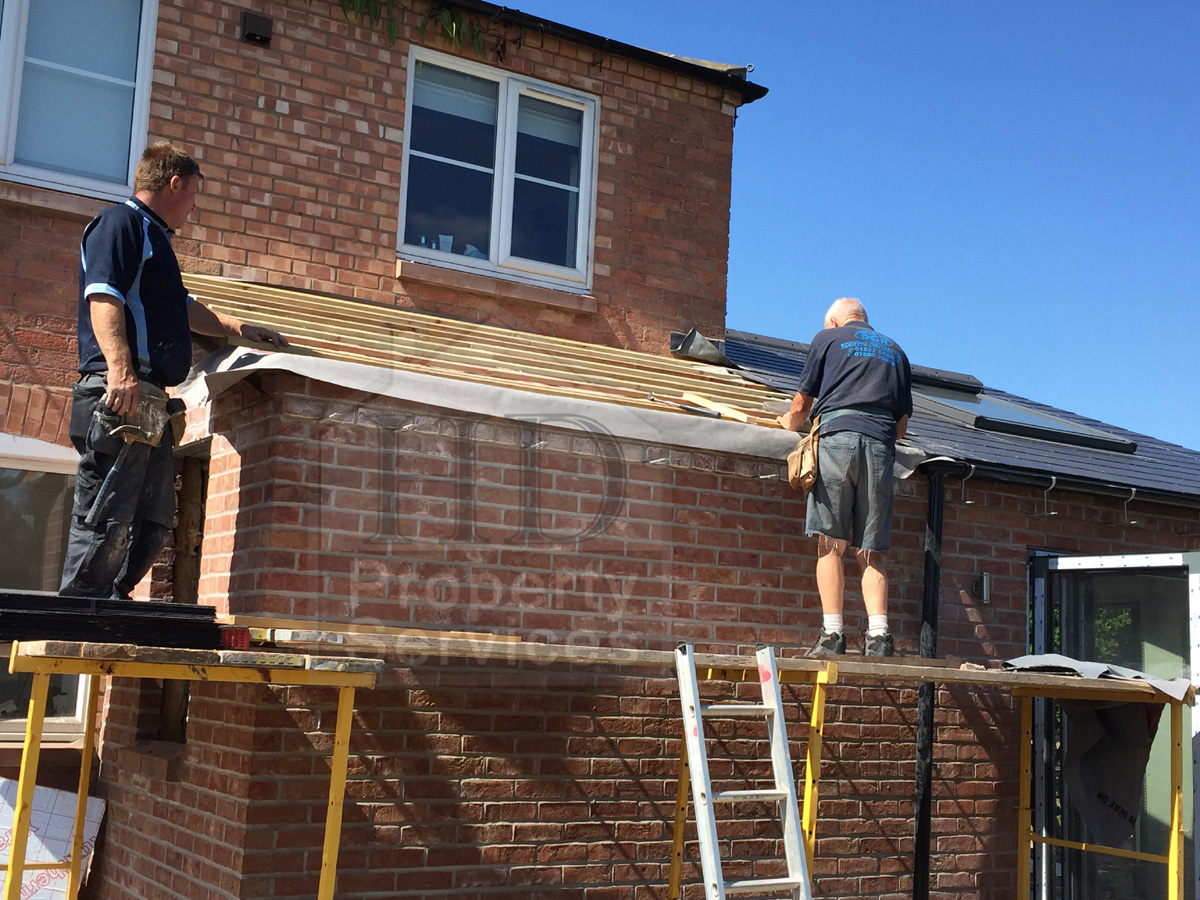
The timber frame for the roof goes on the additional build
|
|
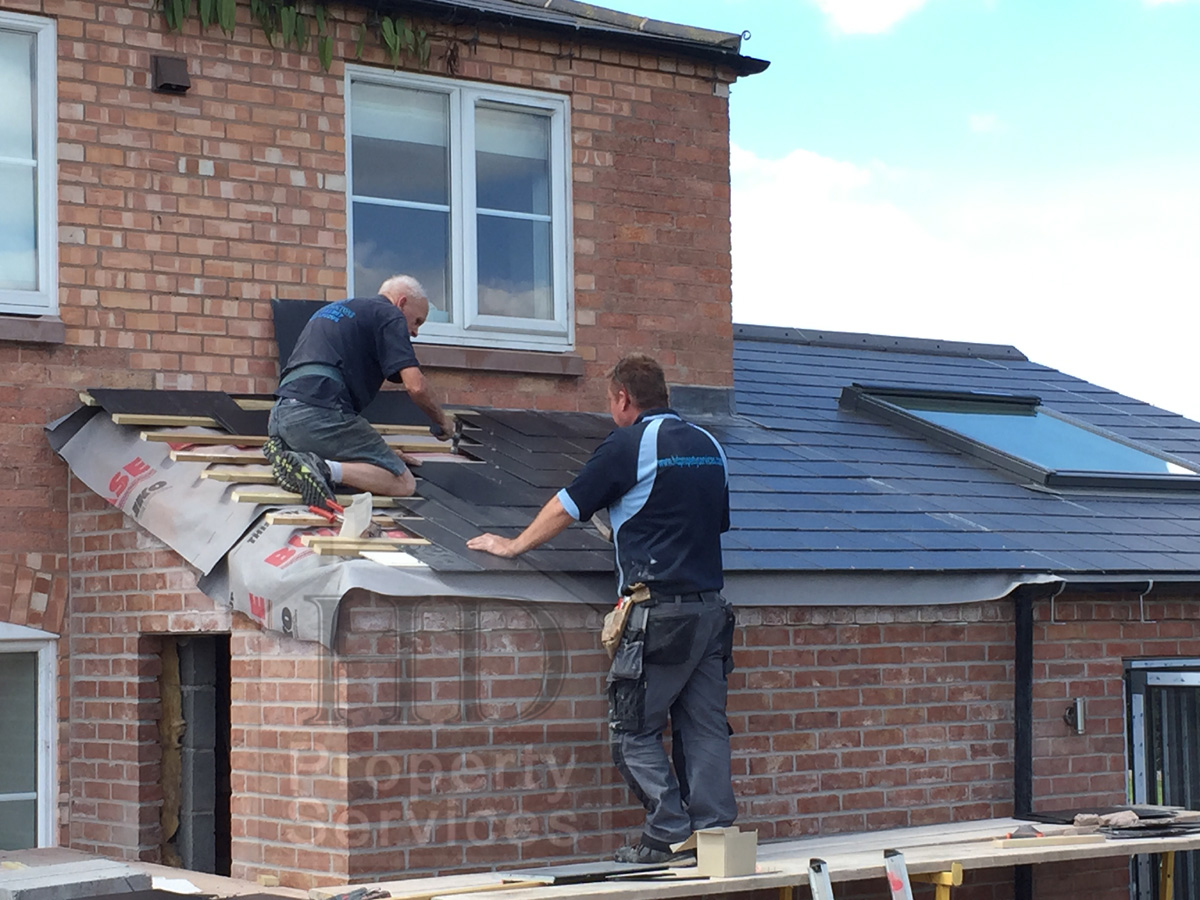
The roof is tiled to match the rest of the extension
|
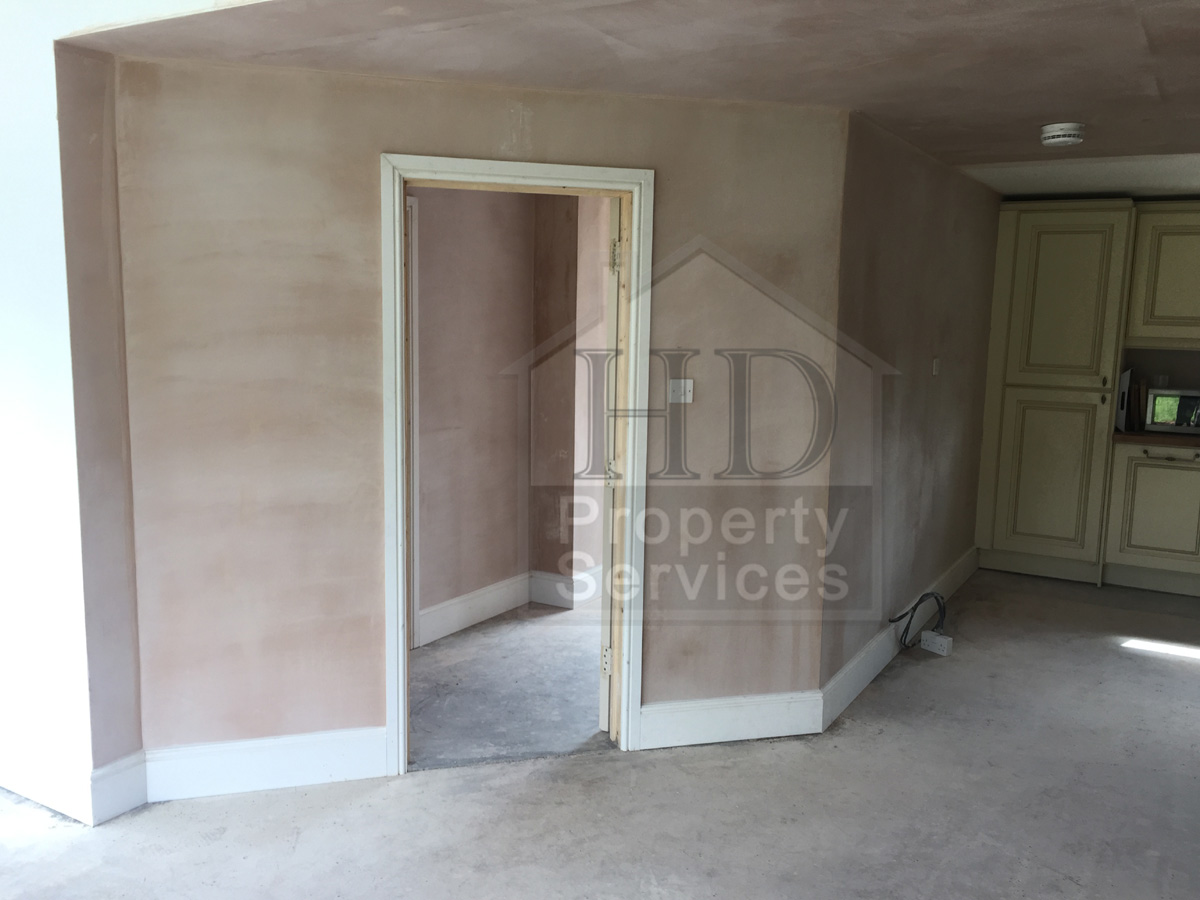
The plastered walls inside
|
|

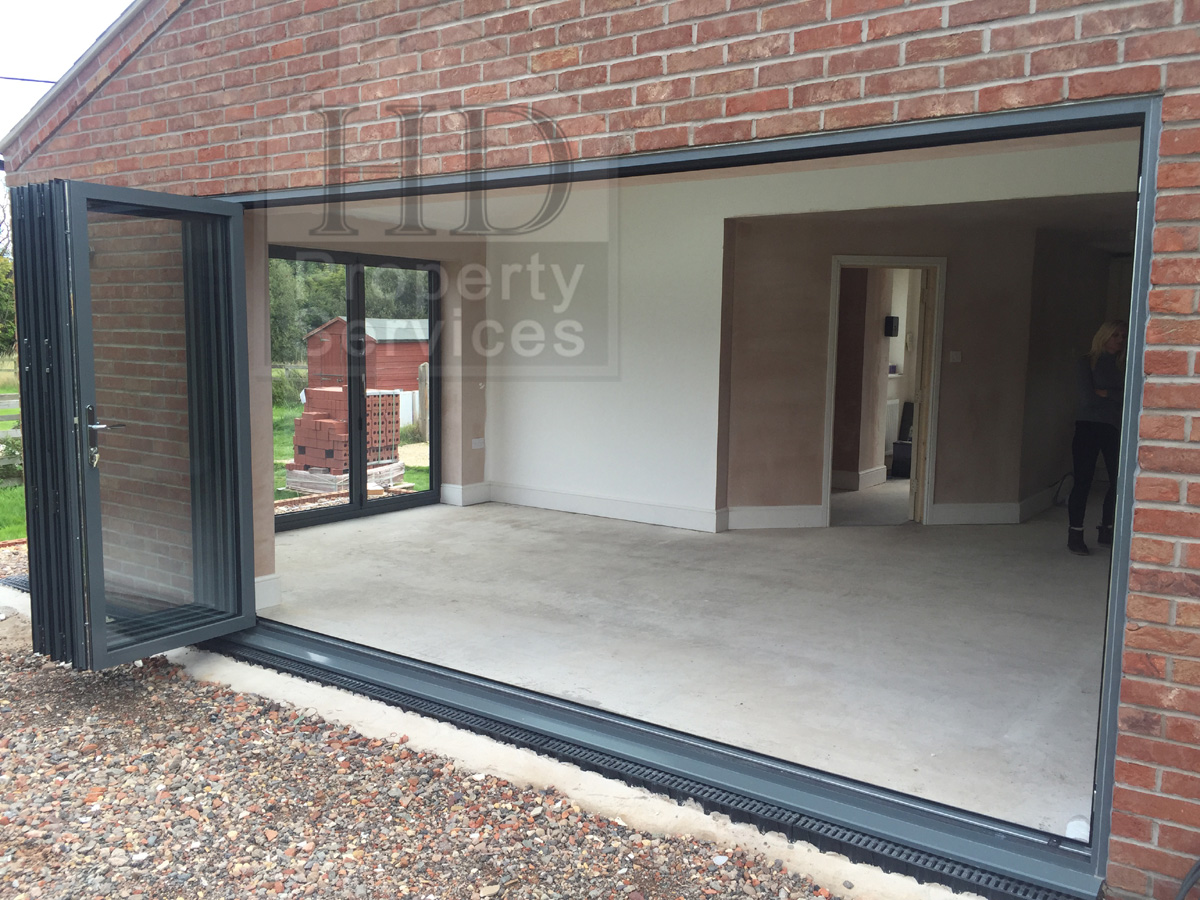
|
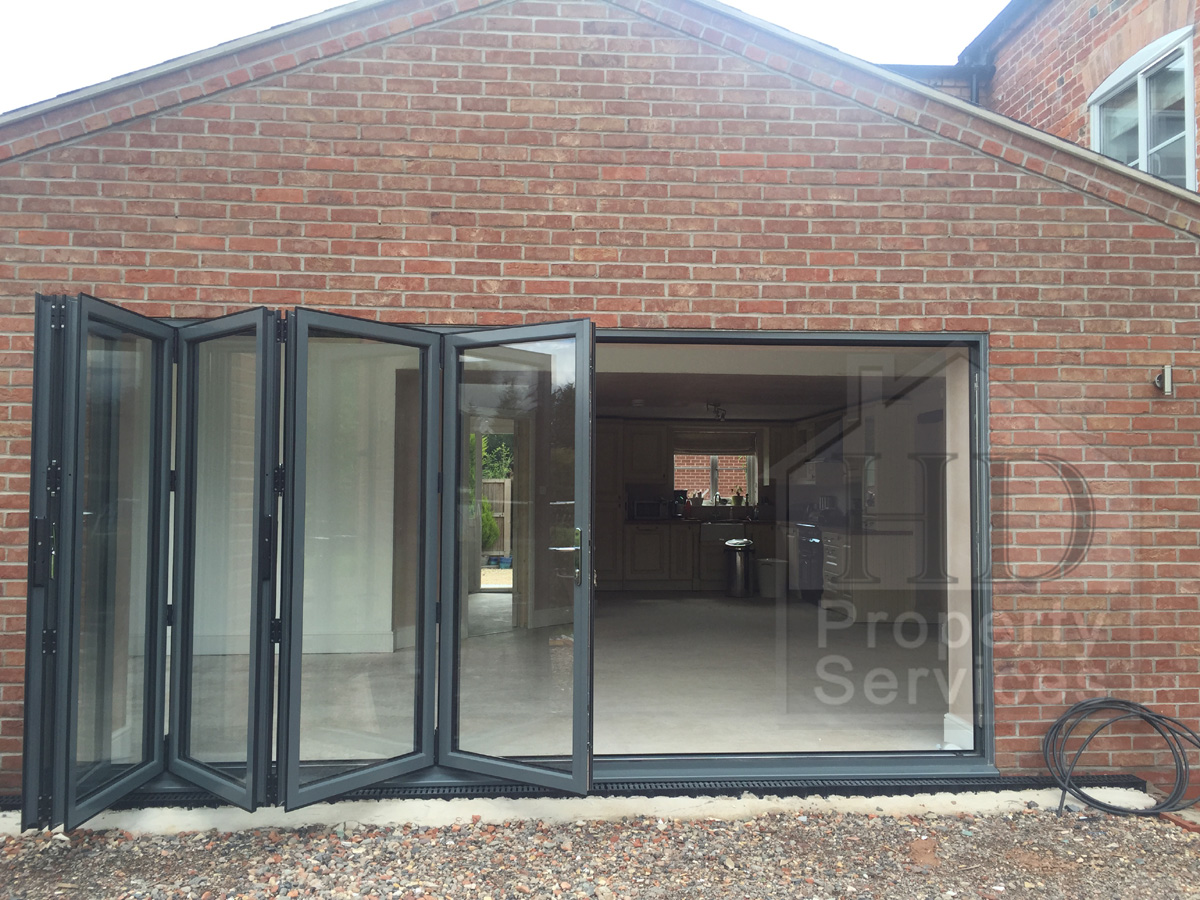
The double set of bi-folding doors
give a fabulous view over the garden and
beyond, allowing lots of natural daylight in.
|
The HD Property Services team on this ground floor kitchen extension with bi-fold doors project included:
