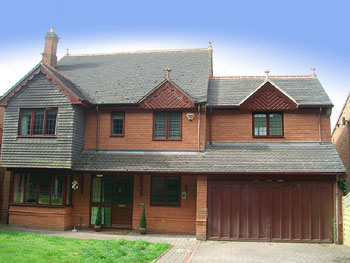This fabulous extension over a garage created a master bedroom suite. The project involved removing old garage roof, constructing a second floor above and converting an existing adjacent small bedroom into an en-suite shower room. We erected a new pitched roof to match the existing roof of the house (including decorative ridge cappings and wooden eaves detailing). This ensured the finished garage extension blended in seamlessly with the surrounding houses. Project involved all of our property services: Building, joinery, brickwork, roofing, windows and door fitting, plastering, tiling, flooring, bathroom fitting, electrics & plumbing.
Please click on the images below for a larger view (opens in new window/tab).
|
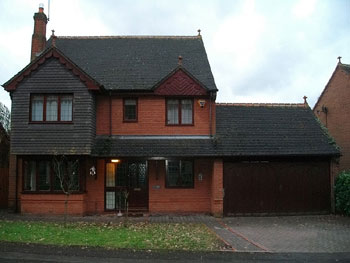
The house and garage before extension |
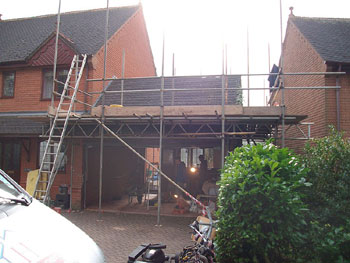
Preparing to remove the old roof |
|
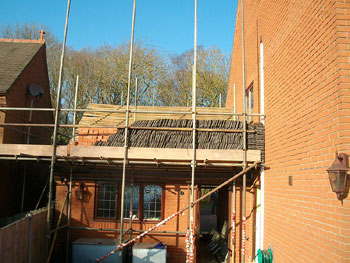
Removing & preserving the roof tiles (rear elevation) |
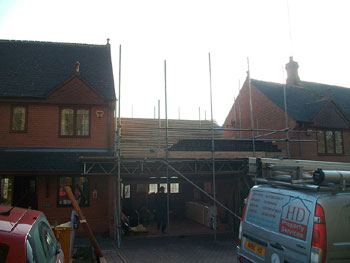
Removing & preserving the roof tiles (front elevation) |
|
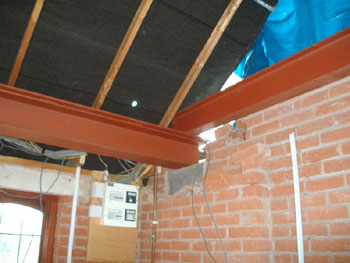
Inserting floor supporting RSJs |
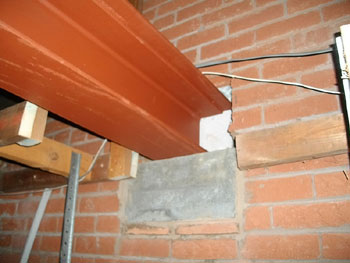
Inserting floor supporting RSJs |
|
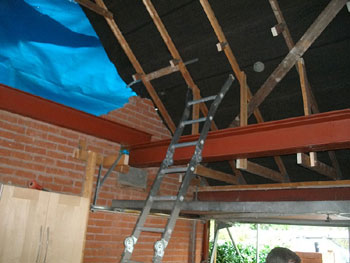
Inserting the final RSJ floor support |
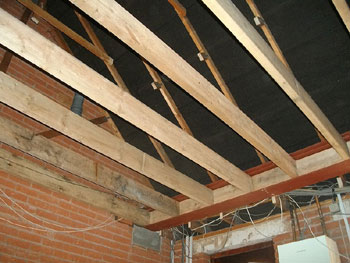
Inserting the floor joists |
|
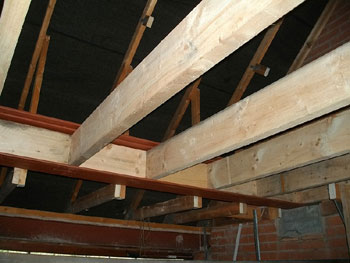
Inserting the floor joists |
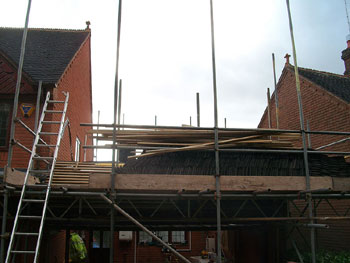
Removing the old timber roof battens |
|
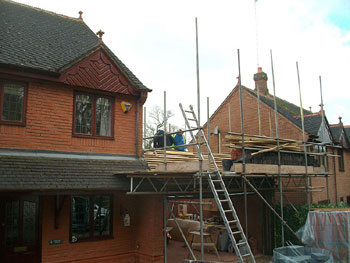
Removing the old timber roof battens |
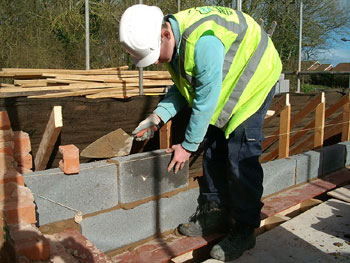
Construction of the first wall |
|
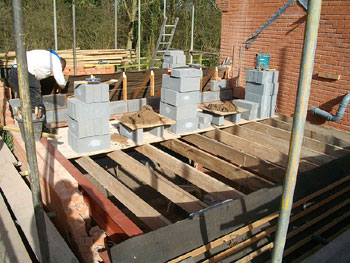
Brick laying |
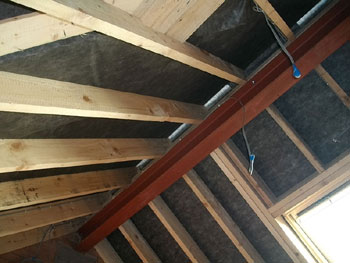
The new roof interior |
|
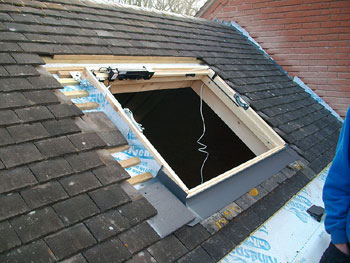
Insersion of electronic auto-closing Velux window |
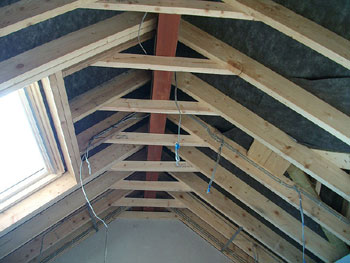
First fix electrics for recessed spotlights
in vaulted ceiling |
|
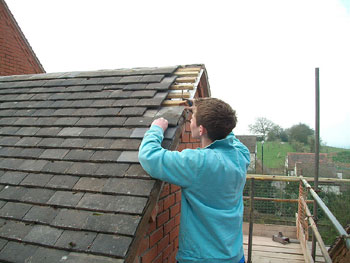
Tiling the roof |
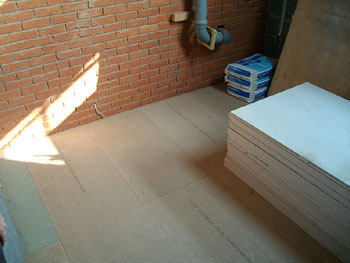
Boarding the floor |
|
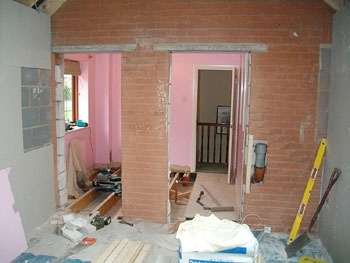
View from the garage extension into existing small bedroom to be converted into en-suite shower room and door recess |
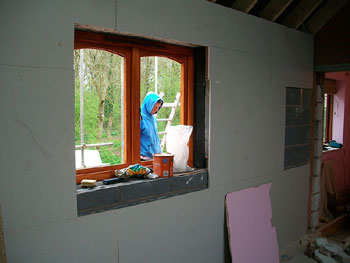
Inserting the bedroom window - an exact match to the rest of the existing windows in the house |
|
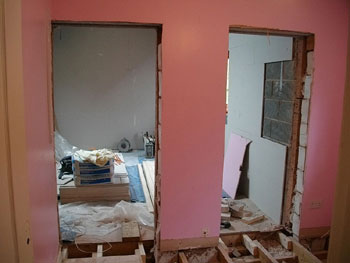
View into the garage extension
from existing bedroom & landing |
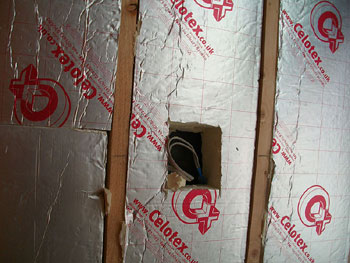
Thermal roof insulation (close-up) |
|
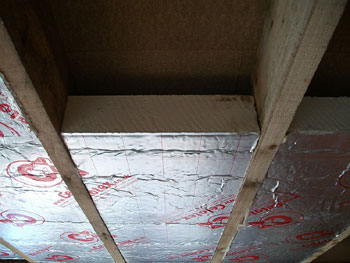
Floor insulation |
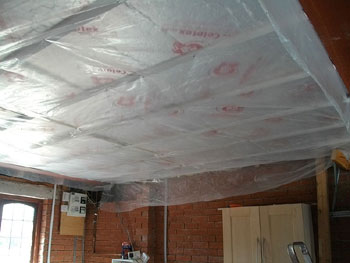
Floor insulation seen from the garage below |
|

The completed exterior of over-garage
extension (front elevation) |
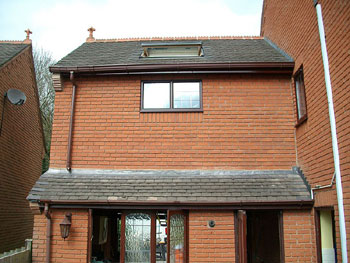
The completed exterior of over-garage
extension (rear elevation) |
|
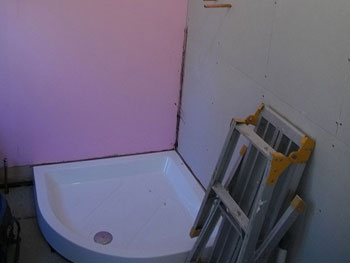
Starting on the en-suite shower room |
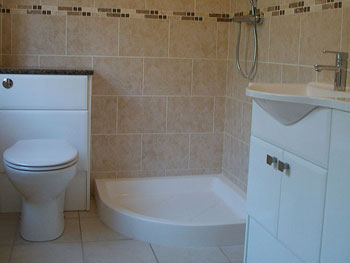
Tiling, plumbing & electrics completed |
|

The designer towel warmer/radiator |
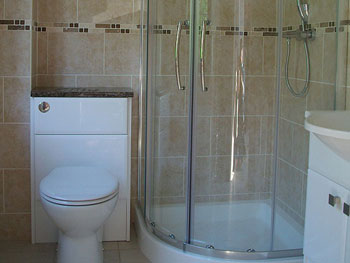
The completed en-suite shower room
with concealed plumbing/waste |
|
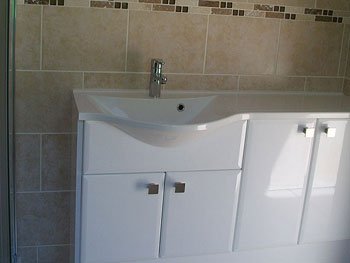
The completed en-suite shower room
with concealed plumbing/waste |
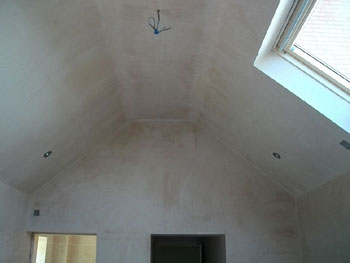
The plastered new bedroom
ready for decorating |
|
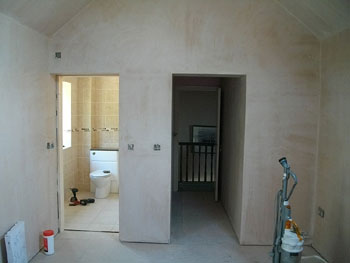
Fully plastered vaulted ceiling & walls
ready for decorating |
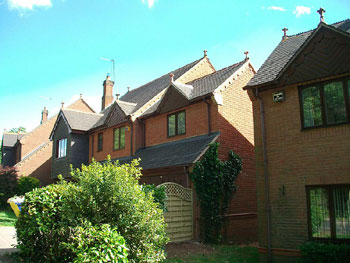
The new garage extension blends in
perfectly with its surroundings |
|
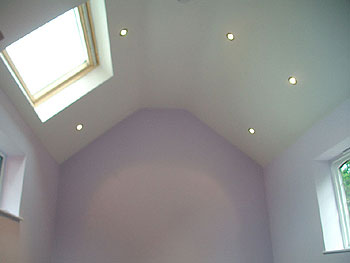
The decorated vaulted ceiling & walls with
recessed lighting & electric Velux window |
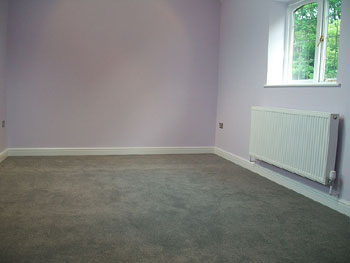
The completed bedroom decor
including carpet |
|
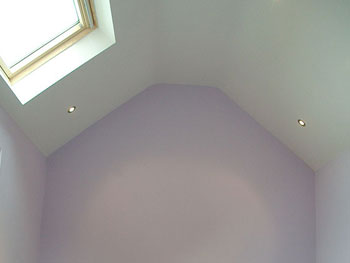
Fully finished & decorated
vaulted ceiling, walls and floor |
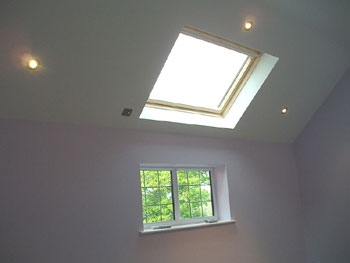
The bedroom window with
electric Velux window above |
